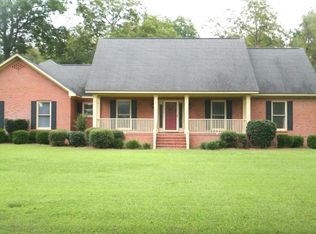Sold
$422,500
803 Bowen Marchant Rd, Tifton, GA 31793
3beds
2,299sqft
Single Family Residence
Built in 1992
1.69 Acres Lot
$443,900 Zestimate®
$184/sqft
$2,839 Estimated rent
Home value
$443,900
$422,000 - $466,000
$2,839/mo
Zestimate® history
Loading...
Owner options
Explore your selling options
What's special
You won't believe this wonderful home is only one mile from I-75 because you feel like you are in a private oasis when you get here. Brick exterior, beautiful yard, inground pool, pond, shop with shelter & RV hookup, screened porch, all situated on a large lot in a highly desirable location. Interior has been updated & features pretty hardwood floors, kitchen w/ granite countertops, custom cabinets, & new SS appliances. Informal dining area in kitchen as well as a formal dining room. Enormous den w/ built-ins & access to the screened porch overlooking the pool & pond. Main bedroom has new LVP floors and a luxury bathroom w/ tiled shower, soaker tub, double vanity, & two closets. Both guest bedrooms are spacious & offer great closet space. Guest bathroom is fully renovated & so pretty! Andersen Renewal windows w/ lifetime warranty. Shop offers two roll up doors, a shelter, & RV hookup & there is a second workshop on the proper as well. This is truly a unique property so call today,
Zillow last checked: 8 hours ago
Listing updated: March 20, 2025 at 08:23pm
Listed by:
Melissa Brock,
Advantage Realty Partners LLC,
2 Car,Attached,Garage
Bought with:
Julie Smith, 229798
Advantage Realty Partners LLC
2 Car,Attached,Garage
Source: Tift Area BOR,MLS#: 135249
Facts & features
Interior
Bedrooms & bathrooms
- Bedrooms: 3
- Bathrooms: 3
- Full bathrooms: 2
- 1/2 bathrooms: 1
Heating
- Central, Electric
Cooling
- Central Air
Appliances
- Included: Dishwasher, Disposal, Refrigerator, Electric Water Heater
- Laundry: Laundry Room Location (Hall), W/D Hook Up
Features
- Pantry
- Flooring: Ceramic Tile, Hardwood, Wood Floors
- Doors: French Doors, Storm Door(s)
- Windows: Blinds, Double Pane Windows
- Basement: Crawl Space
Interior area
- Total structure area: 2,299
- Total interior livable area: 2,299 sqft
Property
Parking
- Total spaces: 2
- Parking features: 2 Car, Attached, Garage, Paved Driveway
- Attached garage spaces: 2
Features
- Stories: 1
- Patio & porch: Patio, Porch, Screen Porch
- Has private pool: Yes
- Pool features: In Ground, Outdoor Pool
- Has spa: Yes
- Spa features: Bath
- Fencing: Chain Link,Field,Privacy
- Waterfront features: Pond
Lot
- Size: 1.69 Acres
Details
- Additional structures: Workshop
- Parcel number: 057
Construction
Type & style
- Home type: SingleFamily
- Architectural style: Traditional
- Property subtype: Single Family Residence
Materials
- Brick, Vinyl Siding, Paint Walls, Sheetrock Walls, Wainscot Walls, Frame
- Roof: Architectural
Condition
- Year built: 1992
Utilities & green energy
- Water: County
- Utilities for property: Cable Connected
Community & neighborhood
Location
- Region: Tifton
- Subdivision: Westfield Woods
Other
Other facts
- Road surface type: Paved
Price history
| Date | Event | Price |
|---|---|---|
| 9/15/2023 | Sold | $422,500-6.1%$184/sqft |
Source: Tift Area BOR #135249 | ||
| 8/15/2023 | Pending sale | $450,000$196/sqft |
Source: Tift Area BOR #135249 | ||
| 8/8/2023 | Price change | $450,000-7.2%$196/sqft |
Source: Tift Area BOR #135249 | ||
| 6/27/2023 | Listed for sale | $485,000+110.9%$211/sqft |
Source: Tift Area BOR #135249 | ||
| 6/1/2011 | Sold | $230,000$100/sqft |
Source: Public Record | ||
Public tax history
| Year | Property taxes | Tax assessment |
|---|---|---|
| 2024 | $3,333 +25.6% | $140,606 +57.1% |
| 2023 | $2,655 -0.1% | $89,510 |
| 2022 | $2,657 -0.6% | $89,510 |
Find assessor info on the county website
Neighborhood: 31793
Nearby schools
GreatSchools rating
- 4/10Annie Belle Clark Primary SchoolGrades: PK-5Distance: 0.4 mi
- 6/10Eighth Street Middle SchoolGrades: 6-8Distance: 1.1 mi
- 5/10Tift County High SchoolGrades: 9-12Distance: 3.8 mi

Get pre-qualified for a loan
At Zillow Home Loans, we can pre-qualify you in as little as 5 minutes with no impact to your credit score.An equal housing lender. NMLS #10287.
Sell for more on Zillow
Get a free Zillow Showcase℠ listing and you could sell for .
$443,900
2% more+ $8,878
With Zillow Showcase(estimated)
$452,778