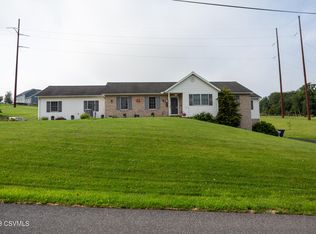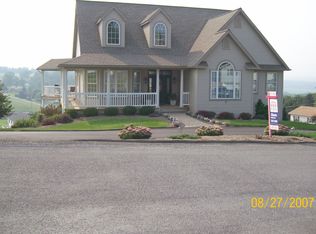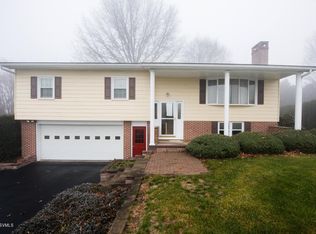Sold for $387,500
$387,500
803 Borough Line Rd, Mifflinburg, PA 17844
5beds
2,174sqft
Single Family Residence
Built in 2012
0.62 Acres Lot
$438,800 Zestimate®
$178/sqft
$2,363 Estimated rent
Home value
$438,800
$417,000 - $461,000
$2,363/mo
Zestimate® history
Loading...
Owner options
Explore your selling options
What's special
This 11-year old rancher located in Hilltop Acres III subdivision in Mifflinburg has the IDEAL open-design floor plan featuring a modern interior and large entertainment spaces, 3 first-floor bedrooms, and a fully finished basement with a second kitchen. Overflowing with counter space and cupboards, this ultra-modern kitchen contains all black appliances, laminate countertops, white cabinetry and a built-in pantry with pull-out drawers.
Drift off to sleep each night in the glamorous bedroom suite that offers a full bathroom with walk-in closets. The sprawling guest bedrooms on the other side feature a Jack and Jill bathroom with a walk-in shower.
Enjoy the relaxing backyard that comes complete with a NEW large wood deck with lots of space for gatherings and outdoor entertaining!
This easy-to-maintain lot gives you plenty of privacy. In close proximity to mixed-use shopping and dining areas. Literally everything you need access to is just minutes from home. Make good use of a sizable 2-car attached garage.
For an easy, no hassle showing, Call Chantelle 570-809-3860 or Tracy 570-847-7697.
PRE-APPROVED BUYERS ONLY!
Zillow last checked: 8 hours ago
Listing updated: May 17, 2023 at 01:18pm
Listed by:
Chantelle Jack 888-397-7352,
EXP Realty, LLC,
TRACY ANN MILORO,
EXP Realty, LLC
Bought with:
Betty LOUISE Steinbacher, RB026635A
CENTURY 21 STEINBACHER REALTY
Source: CSVBOR,MLS#: 20-93667
Facts & features
Interior
Bedrooms & bathrooms
- Bedrooms: 5
- Bathrooms: 4
- Full bathrooms: 2
- 3/4 bathrooms: 1
- 1/2 bathrooms: 1
- Main level bedrooms: 3
Primary bedroom
- Level: First
- Area: 191.4 Square Feet
- Dimensions: 13.20 x 14.50
Bedroom 1
- Level: First
- Area: 200.6 Square Feet
- Dimensions: 11.80 x 17.00
Bedroom 2
- Level: First
- Area: 188.7 Square Feet
- Dimensions: 11.10 x 17.00
Bedroom 3
- Level: Basement
- Area: 186.3 Square Feet
- Dimensions: 11.50 x 16.20
Bedroom 4
- Level: Basement
- Area: 156.16 Square Feet
- Dimensions: 12.20 x 12.80
Primary bathroom
- Level: First
Bathroom
- Level: First
Bathroom
- Description: walk-in handicap accessible
- Level: First
- Area: 147.44 Square Feet
- Dimensions: 9.70 x 15.20
Bathroom
- Level: Basement
Dining room
- Level: First
- Area: 132.24 Square Feet
- Dimensions: 11.40 x 11.60
Dining room
- Level: Basement
- Area: 135.09 Square Feet
- Dimensions: 7.90 x 17.10
Kitchen
- Level: First
- Area: 246.74 Square Feet
- Dimensions: 14.60 x 16.90
Kitchen
- Level: Basement
- Area: 85.41 Square Feet
- Dimensions: 7.30 x 11.70
Laundry
- Level: First
- Area: 36 Square Feet
- Dimensions: 6.00 x 6.00
Living room
- Level: First
- Area: 212.8 Square Feet
- Dimensions: 14.00 x 15.20
Rec room
- Level: Basement
- Area: 512.64 Square Feet
- Dimensions: 17.80 x 28.80
Heating
- Heat Pump
Appliances
- Included: Dishwasher, Microwave, Refrigerator, Stove/Range, Water Softener
- Laundry: Laundry Hookup
Features
- Ceiling Fan(s), Central Vacuum, Walk-In Closet(s)
- Windows: Window Treatments
- Basement: Concrete,Heated,Interior Entry,Walk Out/Daylight
Interior area
- Total structure area: 2,174
- Total interior livable area: 2,174 sqft
- Finished area above ground: 2,174
- Finished area below ground: 1,712
Property
Parking
- Total spaces: 2
- Parking features: 2 Car, Garage Door Opener
- Has attached garage: Yes
- Details: Several
Lot
- Size: 0.62 Acres
- Dimensions: 0.62
- Topography: No
Details
- Parcel number: 009092007.15000
- Zoning: NO ZONING
Construction
Type & style
- Home type: SingleFamily
- Architectural style: Ranch
- Property subtype: Single Family Residence
Materials
- Foundation: None
- Roof: Shingle
Condition
- Year built: 2012
Utilities & green energy
- Sewer: Public Sewer
- Water: Public
Community & neighborhood
Community
- Community features: Fencing, Guest Suite, Paved Streets, Street Lights, View
Location
- Region: Mifflinburg
- Subdivision: Hilltop Acres
HOA & financial
HOA
- Has HOA: No
Price history
| Date | Event | Price |
|---|---|---|
| 5/17/2023 | Sold | $387,500+4.8%$178/sqft |
Source: CSVBOR #20-93667 Report a problem | ||
| 4/7/2023 | Contingent | $369,900$170/sqft |
Source: CSVBOR #20-93667 Report a problem | ||
| 4/4/2023 | Listed for sale | $369,900+604.6%$170/sqft |
Source: CSVBOR #20-93667 Report a problem | ||
| 3/3/2011 | Sold | $52,500$24/sqft |
Source: Public Record Report a problem | ||
Public tax history
| Year | Property taxes | Tax assessment |
|---|---|---|
| 2025 | $5,641 | $264,600 |
| 2024 | $5,641 -1.9% | $264,600 -4.9% |
| 2023 | $5,750 +1.4% | $278,200 |
Find assessor info on the county website
Neighborhood: 17844
Nearby schools
GreatSchools rating
- NAMifflinburg El SchoolGrades: K-2Distance: 1.4 mi
- 6/10Mifflinburg Area Middle SchoolGrades: 6-8Distance: 1.6 mi
- 5/10Mifflinburg Area Senior High SchoolGrades: 9-12Distance: 0.9 mi
Schools provided by the listing agent
- District: Mifflinburg
Source: CSVBOR. This data may not be complete. We recommend contacting the local school district to confirm school assignments for this home.
Get pre-qualified for a loan
At Zillow Home Loans, we can pre-qualify you in as little as 5 minutes with no impact to your credit score.An equal housing lender. NMLS #10287.


