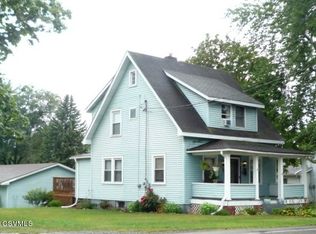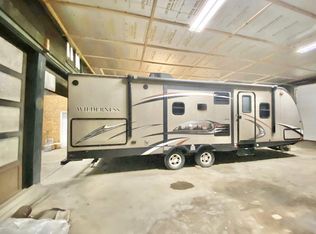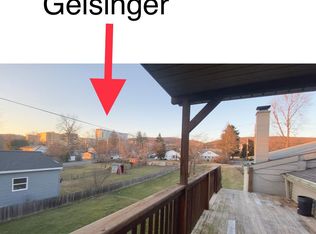Sold for $265,000 on 10/27/23
$265,000
803 Bloom Rd, Danville, PA 17821
3beds
1,520sqft
Single Family Residence
Built in 1900
7,405.2 Square Feet Lot
$287,600 Zestimate®
$174/sqft
$1,216 Estimated rent
Home value
$287,600
$273,000 - $302,000
$1,216/mo
Zestimate® history
Loading...
Owner options
Explore your selling options
What's special
It's sure to be love at first sight when you walk through the solid wood door of this sweet two story home. Full of old world refined charm and showcased by it's lovely hardwoods, original woodwork, pocket doors and built in cabinetry. Situated on a spacious corner lot with a fenced in backyard, plenty of entertaining space, detached garage and mature landscaping.
Located in a quaint neighborhood with close proximity to downtown Danville and a 5-minute walk to GMC.
Hard for the sellers to say goodbye, but its time to hand off to the next lucky owners!
CALL JILL at 570-441-8861 to schedule your personal showing today!
Zillow last checked: 8 hours ago
Listing updated: October 29, 2023 at 09:18am
Listed by:
JILL S HARMON 570-784-2821,
CENTURY 21 COVERED BRIDGES REALTY
Bought with:
Aimee Jo Buehner, AB067406
BOWEN AGENCY INC., REALTORS - SUNBURY
Source: CSVBOR,MLS#: 20-95107
Facts & features
Interior
Bedrooms & bathrooms
- Bedrooms: 3
- Bathrooms: 2
- Full bathrooms: 1
- 3/4 bathrooms: 1
Primary bedroom
- Description: Window Seat
- Level: Second
- Area: 129.07 Square Feet
- Dimensions: 10.91 x 11.83
Bedroom 2
- Level: Second
- Area: 105.34 Square Feet
- Dimensions: 9.16 x 11.50
Bedroom 3
- Level: Second
- Area: 108.67 Square Feet
- Dimensions: 9.66 x 11.25
Bathroom
- Description: Laundry
- Level: First
Bathroom
- Level: Second
Other
- Description: Tons of Storage
- Level: Third
Dining room
- Level: First
- Area: 178.4 Square Feet
- Dimensions: 11.83 x 15.08
Kitchen
- Level: First
- Area: 172.78 Square Feet
- Dimensions: 11.33 x 15.25
Living room
- Level: First
- Area: 190.71 Square Feet
- Dimensions: 12.58 x 15.16
Mud room
- Description: Closet Space
- Level: First
- Area: 51 Square Feet
- Dimensions: 6.00 x 8.50
Heating
- Hot Water
Cooling
- Window Unit(s)
Appliances
- Included: Microwave, Refrigerator, Stove/Range, Dryer, Washer
- Laundry: Laundry Hookup
Features
- Ceiling Fan(s)
- Flooring: Hardwood
- Basement: Block,Concrete,Sump Pump
Interior area
- Total structure area: 1,520
- Total interior livable area: 1,520 sqft
- Finished area above ground: 1,520
- Finished area below ground: 0
Property
Parking
- Total spaces: 1
- Parking features: 1 Car
- Has garage: Yes
Features
- Levels: Two
- Stories: 2
Lot
- Size: 7,405 sqft
- Dimensions: .174
- Topography: No
Details
- Parcel number: 6351470
- Zoning: R
- Zoning description: X
Construction
Type & style
- Home type: SingleFamily
- Property subtype: Single Family Residence
Materials
- Foundation: None
- Roof: Shingle
Condition
- Year built: 1900
Utilities & green energy
- Sewer: Public Sewer
- Water: Public
Community & neighborhood
Community
- Community features: Fencing, Paved Streets, Sidewalks, Street Lights
Location
- Region: Danville
- Subdivision: 0-None
HOA & financial
HOA
- Has HOA: No
Price history
| Date | Event | Price |
|---|---|---|
| 10/27/2023 | Sold | $265,000+8.2%$174/sqft |
Source: CSVBOR #20-95107 Report a problem | ||
| 9/12/2023 | Contingent | $245,000$161/sqft |
Source: CSVBOR #20-95107 Report a problem | ||
| 9/6/2023 | Listed for sale | $245,000+47.6%$161/sqft |
Source: CSVBOR #20-95107 Report a problem | ||
| 3/24/2021 | Listing removed | -- |
Source: Owner Report a problem | ||
| 7/6/2015 | Sold | $166,000-3.5%$109/sqft |
Source: Public Record Report a problem | ||
Public tax history
| Year | Property taxes | Tax assessment |
|---|---|---|
| 2025 | $2,083 +1.3% | $113,400 |
| 2024 | $2,056 +1.9% | $113,400 |
| 2023 | $2,018 | $113,400 |
Find assessor info on the county website
Neighborhood: Mechanicsville
Nearby schools
GreatSchools rating
- NADanville Primary SchoolGrades: K-2Distance: 0.6 mi
- 7/10Danville Area Middle SchoolGrades: 6-8Distance: 1.1 mi
- 7/10Danville Area Senior High SchoolGrades: 9-12Distance: 0.5 mi
Schools provided by the listing agent
- District: Danville
Source: CSVBOR. This data may not be complete. We recommend contacting the local school district to confirm school assignments for this home.

Get pre-qualified for a loan
At Zillow Home Loans, we can pre-qualify you in as little as 5 minutes with no impact to your credit score.An equal housing lender. NMLS #10287.


