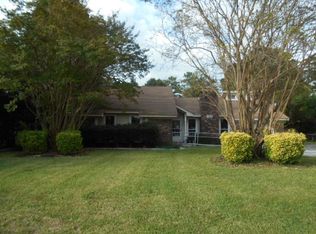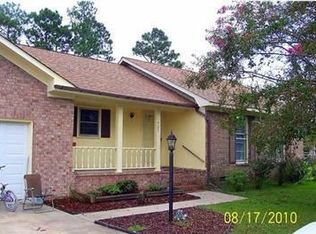NEWLY INSTALLED CARPET. NEW Architectural Roof 2015. NEW 2.5 ton split HEAT PUMP/AC 2015. NEW DUCT WORK 2016. New Sump Pump 2015. New Main Water line 2014. New Bamboo Flooring, New Pull Down Attic Stairs. Charming home on large .24 acre lot with views of lovely green space behind home! Enter from covered porch into Open Foyer with gleaming Brazilian Cherry laminate, Chandelier & Crown molding. Step down into large Family Room with Bamboo Flooring, Large Wood burning Stone Fireplace/hearth, large windows, ceiling fan, track lighting, & large glass Doors to Patio! Two bedrooms downstairs have bamboo flooring, ceiling fan, & large double-door closet. Downstairs has a full bath w/ Ceramic shower/tub, tile floors, upgraded cabinet vanity, faucet, mirror & light, nearby linen closet & large coat closet & storage closet. The large Kitchen is located on the main level with the Brazilian Cherry laminate flooring extending into the Dining Area which overlooks the HUGE back yard through sliding doors. Kitchen includes RECESSED Lighting, Stainless Steel Smooth top Range, Built in MICROWAVE, Dishwasher, chairrail, plus has a disposal and Refrigerator will convey as is (ice maker doesn't work). Kitchen has lots tons of upgraded white cabinets and upgraded stainless steel sink and faucet. Dining Area has Ceiling Fan, chairrail, window and glass sliding door leading to a covered back porch deck and patio. Enjoy sitting on the deck or patio for early morning coffee or evening cookouts! Notice the huge back yard and lovely GREEN SPACE behind the home. Great space for play area, barbecues, storage space, or a pool or more! So much potential! As you go upstairs notice the NEW Carpet leading to the upstairs LOFT area open to family room, with Ceiling Fan & track lighting. This could be used as an office, play area, sitting area or converted to add another room! Master Bedroom is HUGE with NEW carpet, large windows, TWO CLOSETS & ceiling fan. Nice Master Bath has tile flooring, upgraded large cabinet vanity with dual sinks, tile counter top and backsplash, upgraded framed mirror and lighting plus Private Toilet and Shower Area with upgraded faucet. Dressing Area has large double Mirrored Doors on closet. A Two Car Garage has Garage Door Opener with keypad, Washer & Dryer Connections, Upgraded pull-down stair attic access with plywood for storage, & two lights. Home has A HUGE LOT, front porch, back porch, flood light, wired for security system, fenced in back yard with two side gates, one being a double gate for backing in vehicles & more, fully sodded lawn, storage building, wide and long driveway and wide sidewalk, shady areas for relaxation and outdoor enjoyment! Large lot for parking boat/trailers. Neighborhood includes a Berkley Country Library, play park, and is near the new restaurants, coffee shop, medical facilities at the Nexton area, close to the interstate, great shopping in nearby Summerville, plus has multiple roads in/out of the neighborhood. High School is the newer Cane Bay High School. Awesome LOCATION, CONVENIENT to any place in the low country!
This property is off market, which means it's not currently listed for sale or rent on Zillow. This may be different from what's available on other websites or public sources.

