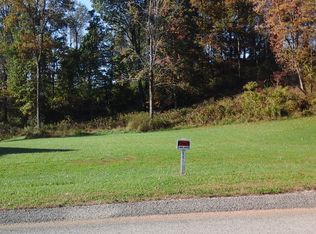Sold for $429,000
$429,000
803 Angie Ln, Indiana, PA 15701
4beds
2,236sqft
Single Family Residence
Built in 2016
0.63 Acres Lot
$431,600 Zestimate®
$192/sqft
$2,561 Estimated rent
Home value
$431,600
Estimated sales range
Not available
$2,561/mo
Zestimate® history
Loading...
Owner options
Explore your selling options
What's special
When they say “move-in ready”- this is it. Less than 10 years old, 803 Angie Lane blends modern design with privacy and comfort. The main level features an open living room anchored by a gas stone fireplace, a spacious kitchen with black stainless steel appliances, a large island with seating, and an additional flex room that can serve as a second living room, playroom, or office. Upstairs, four oversized bedrooms each offer huge walk-in closets with custom built-ins, while the owner’s suite shines with a private bath complete with dual sinks. Step outside to the massive, covered TREX deck overlooking a flat, over half-acre lot, backed by peaceful woods for privacy. The walk-out basement with 9-foot high ceilings and plumbing for an additional bath offers endless possibilities to expand in the future. On a quiet street in an excellent location, with stylish, modern finishes and a serene setting, this home is truly one of a kind in Indiana, PA. *Owner is a licensed real estate agent.*
Zillow last checked: 8 hours ago
Listing updated: November 20, 2025 at 08:19am
Listed by:
Heather Lowry 724-427-5801,
REALTY ONE GROUP LANDMARK
Bought with:
Nathaniel Brida, RS338197
REALTY ONE GROUP LANDMARK
Source: WPMLS,MLS#: 1723027 Originating MLS: West Penn Multi-List
Originating MLS: West Penn Multi-List
Facts & features
Interior
Bedrooms & bathrooms
- Bedrooms: 4
- Bathrooms: 3
- Full bathrooms: 2
- 1/2 bathrooms: 1
Heating
- Gas
Cooling
- Central Air
Appliances
- Included: Some Gas Appliances, Convection Oven, Dishwasher, Disposal, Microwave, Refrigerator, Stove
Features
- Kitchen Island, Window Treatments
- Flooring: Laminate, Vinyl, Carpet
- Windows: Screens, Window Treatments
- Basement: Unfinished,Walk-Out Access
- Number of fireplaces: 1
- Fireplace features: Gas
Interior area
- Total structure area: 2,236
- Total interior livable area: 2,236 sqft
Property
Parking
- Parking features: Attached, Garage, Garage Door Opener
- Has attached garage: Yes
Features
- Levels: Two
- Stories: 2
- Pool features: None
Lot
- Size: 0.63 Acres
- Dimensions: 0.6332
Details
- Parcel number: 4209761800000
Construction
Type & style
- Home type: SingleFamily
- Architectural style: Two Story
- Property subtype: Single Family Residence
Materials
- Frame
- Roof: Asphalt
Condition
- Resale
- Year built: 2016
Utilities & green energy
- Sewer: Public Sewer
- Water: Public
Community & neighborhood
Security
- Security features: Security System
Location
- Region: Indiana
Price history
| Date | Event | Price |
|---|---|---|
| 11/17/2025 | Sold | $429,000$192/sqft |
Source: | ||
| 10/24/2025 | Listing removed | $429,000$192/sqft |
Source: | ||
| 9/28/2025 | Contingent | $429,000$192/sqft |
Source: | ||
| 9/26/2025 | Listed for sale | $429,000+1000%$192/sqft |
Source: | ||
| 9/30/2015 | Sold | $39,000$17/sqft |
Source: Public Record Report a problem | ||
Public tax history
| Year | Property taxes | Tax assessment |
|---|---|---|
| 2025 | $5,948 +1.8% | $262,800 |
| 2024 | $5,843 +8.1% | $262,800 |
| 2023 | $5,407 +1.5% | $262,800 |
Find assessor info on the county website
Neighborhood: 15701
Nearby schools
GreatSchools rating
- 6/10Ben Franklin El SchoolGrades: PK-3Distance: 0.7 mi
- 6/10Indiana Area Junior High SchoolGrades: 6-8Distance: 2.9 mi
- 7/10Indiana Area Senior High SchoolGrades: 9-12Distance: 3 mi
Schools provided by the listing agent
- District: Indiana Area
Source: WPMLS. This data may not be complete. We recommend contacting the local school district to confirm school assignments for this home.
Get pre-qualified for a loan
At Zillow Home Loans, we can pre-qualify you in as little as 5 minutes with no impact to your credit score.An equal housing lender. NMLS #10287.
