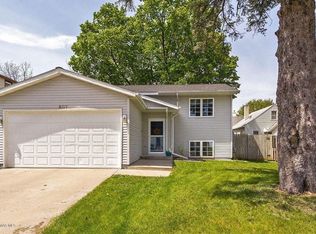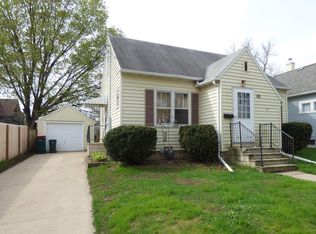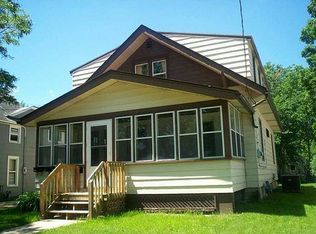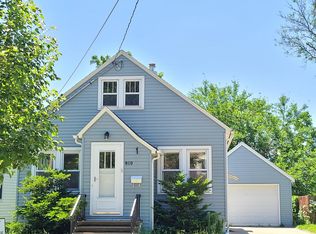Lots of charm and character both inside and outside of this well kept 4 bedroom home. Dormer windows, coved ceilings, crown molding, arched doorways, built-ins. Hardwood floor under carpet in main level, updated windows and oak cabinets, vinyl siding, oversized one-car garage, easy care yard and private patio. Huge workshop in basement plus family room and storage Close to trail, park, city bus.
This property is off market, which means it's not currently listed for sale or rent on Zillow. This may be different from what's available on other websites or public sources.



