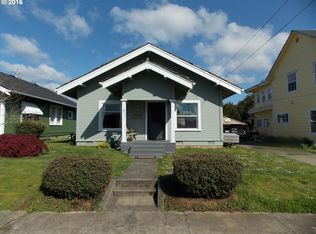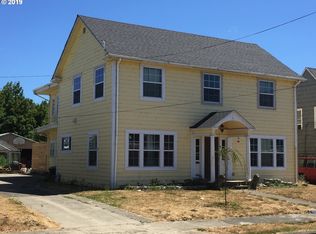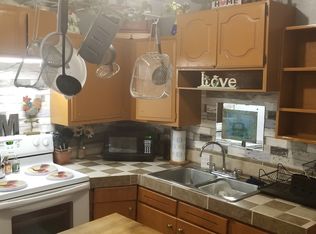Sold
$250,000
803 6th St, Myrtle Point, OR 97458
3beds
2,558sqft
Residential, Single Family Residence
Built in 1924
-- sqft lot
$252,500 Zestimate®
$98/sqft
$1,005 Estimated rent
Home value
$252,500
$199,000 - $318,000
$1,005/mo
Zestimate® history
Loading...
Owner options
Explore your selling options
What's special
1924 Myrtle Point Craftsman! The main level has a large living room with open fireplace and large windows with lots of natural light, formal dining room enters you into the kitchen, great kitchen space with room for a breakfast table. 2 guest bedrooms on the main floor with the bathroom conveniently located between them. Upstairs has a large attic bedroom. The unfinished basement has access to the washer and dryer. Detached garage with parking at the back of the house. Much of the original charm still exists in this beautiful old house. Great location near the high school and fairgrounds, Come sit outside on your own porch and listen to the hometown foot ball games! Call today
Zillow last checked: 8 hours ago
Listing updated: July 01, 2025 at 03:46am
Listed by:
Jenny Forbes 541-297-5481,
Pacific Properties,
Sheri Edwards 541-404-6297,
Pacific Properties
Bought with:
Jenny Forbes, 200604239
Pacific Properties
Source: RMLS (OR),MLS#: 121788552
Facts & features
Interior
Bedrooms & bathrooms
- Bedrooms: 3
- Bathrooms: 1
- Full bathrooms: 1
- Main level bathrooms: 1
Primary bedroom
- Level: Main
Bedroom 2
- Level: Main
Bedroom 3
- Level: Upper
Dining room
- Level: Main
Kitchen
- Level: Main
Living room
- Level: Main
Heating
- Zoned
Cooling
- None
Appliances
- Included: Disposal, Free-Standing Range, Free-Standing Refrigerator, Electric Water Heater
Features
- Flooring: Wall to Wall Carpet, Wood
- Windows: Wood Frames
- Basement: Partial,Unfinished
- Number of fireplaces: 1
- Fireplace features: Wood Burning
Interior area
- Total structure area: 2,558
- Total interior livable area: 2,558 sqft
Property
Parking
- Total spaces: 1
- Parking features: Driveway, On Street, Detached
- Garage spaces: 1
- Has uncovered spaces: Yes
Features
- Levels: Two
- Stories: 2
- Patio & porch: Porch
- Exterior features: Yard
- Has view: Yes
- View description: Seasonal
Lot
- Features: Corner Lot, SqFt 5000 to 6999
Details
- Parcel number: 3435700
- Zoning: R-1
Construction
Type & style
- Home type: SingleFamily
- Architectural style: Craftsman
- Property subtype: Residential, Single Family Residence
Materials
- Lap Siding, Wood Siding
- Foundation: Concrete Perimeter
- Roof: Composition
Condition
- Approximately
- New construction: No
- Year built: 1924
Utilities & green energy
- Sewer: Public Sewer
- Water: Public
Community & neighborhood
Location
- Region: Myrtle Point
Other
Other facts
- Listing terms: Cash,Conventional,FHA
- Road surface type: Paved
Price history
| Date | Event | Price |
|---|---|---|
| 6/30/2025 | Sold | $250,000-10.4%$98/sqft |
Source: | ||
| 5/28/2025 | Pending sale | $279,000$109/sqft |
Source: | ||
| 4/25/2025 | Listed for sale | $279,000+75.1%$109/sqft |
Source: | ||
| 9/27/2019 | Sold | $159,369+6.3%$62/sqft |
Source: | ||
| 7/10/2019 | Pending sale | $149,900$59/sqft |
Source: Johnson Group Real Estate, LLC #19697359 Report a problem | ||
Public tax history
| Year | Property taxes | Tax assessment |
|---|---|---|
| 2024 | $1,819 +4.8% | $288,020 -7.2% |
| 2023 | $1,736 +1.6% | $310,310 +9.4% |
| 2022 | $1,708 +2.6% | $283,770 +29.6% |
Find assessor info on the county website
Neighborhood: 97458
Nearby schools
GreatSchools rating
- 6/10Myrtle Crest SchoolGrades: K-6Distance: 0.5 mi
- 3/10Myrtle Point High SchoolGrades: 7-12Distance: 0.1 mi
Schools provided by the listing agent
- Elementary: Myrtle Crest
- Middle: Myrtle Crest
- High: Myrtle Point
Source: RMLS (OR). This data may not be complete. We recommend contacting the local school district to confirm school assignments for this home.
Get pre-qualified for a loan
At Zillow Home Loans, we can pre-qualify you in as little as 5 minutes with no impact to your credit score.An equal housing lender. NMLS #10287.


