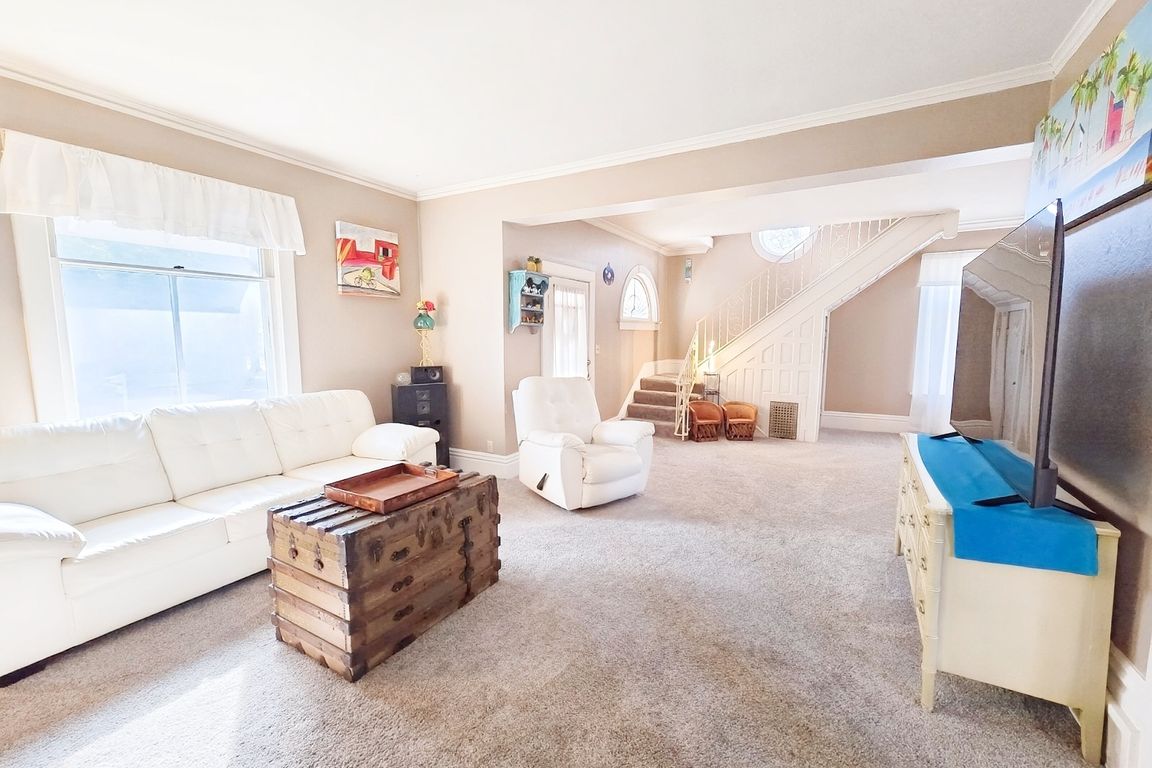
For sale
$225,000
4beds
2,586sqft
803 6th St, Fairbury, NE 68352
4beds
2,586sqft
Single family residence
Built in 1914
9,583 sqft
2 Garage spaces
$87 price/sqft
What's special
Classic victorian architecturePrivacy-fenced yardOutside patio gazeboCorner lotInviting curb appealLarge detached two-stall garageAdditional one-stall garage
Welcome to this charming Victorian home full of character and modern updates! Featuring 4 spacious bedrooms and 1.5 baths, this home offers plenty of room for comfortable living. The main floor includes a large living room, formal dining room, and a kitchen with ample storage. Enjoy the convenience of main floor ...
- 12 days |
- 548 |
- 25 |
Likely to sell faster than
Source: GPRMLS,MLS#: 22531712
Travel times
Living Room
Kitchen
Primary Bedroom
Zillow last checked: 8 hours ago
Listing updated: November 11, 2025 at 02:29pm
Listed by:
Jeana Weise 402-587-0841,
Expert Realty LLC
Source: GPRMLS,MLS#: 22531712
Facts & features
Interior
Bedrooms & bathrooms
- Bedrooms: 4
- Bathrooms: 2
- Full bathrooms: 1
- 1/2 bathrooms: 1
- Main level bathrooms: 1
Primary bedroom
- Level: Second
Bedroom 2
- Level: Second
Bedroom 3
- Level: Second
Bedroom 4
- Level: Second
Dining room
- Features: Ceiling Fans, Laminate Flooring
- Level: Main
- Area: 246.28
- Dimensions: 18.8 x 13.1
Family room
- Features: Ceiling Fan(s), Laminate Flooring, Sliding Glass Door
- Level: Main
- Area: 349.65
- Dimensions: 15.83 x 22.08
Kitchen
- Features: Laminate Flooring
- Level: Main
- Area: 173.88
- Dimensions: 12.6 x 13.8
Living room
- Features: Wall/Wall Carpeting, Fireplace
- Level: Main
- Area: 631.33
- Dimensions: 31.1 x 20.3
Basement
- Area: 937
Heating
- Natural Gas, Forced Air
Cooling
- Central Air, Heat Pump
Appliances
- Included: Range, Refrigerator, Dishwasher
Features
- Flooring: Carpet, Laminate
- Doors: Sliding Doors
- Basement: Unfinished
- Number of fireplaces: 1
- Fireplace features: Living Room
Interior area
- Total structure area: 2,586
- Total interior livable area: 2,586 sqft
- Finished area above ground: 2,390
- Finished area below ground: 196
Property
Parking
- Total spaces: 2
- Parking features: Detached
- Garage spaces: 2
Features
- Levels: Two
- Patio & porch: Porch
- Fencing: Privacy
Lot
- Size: 9,583.2 Square Feet
- Dimensions: 70 x 142
- Features: Up to 1/4 Acre., Corner Lot
Details
- Parcel number: 480017395
Construction
Type & style
- Home type: SingleFamily
- Architectural style: Victorian
- Property subtype: Single Family Residence
Materials
- Foundation: Concrete Perimeter
- Roof: Composition
Condition
- Not New and NOT a Model
- New construction: No
- Year built: 1914
Utilities & green energy
- Sewer: Public Sewer
- Water: Public
- Utilities for property: Natural Gas Available, Water Available, Sewer Available
Community & HOA
Community
- Subdivision: LOT 8 & W 20' OF LOT 9 BLK 4 MC DOWELL 1ST ADD F8
HOA
- Has HOA: No
Location
- Region: Fairbury
Financial & listing details
- Price per square foot: $87/sqft
- Tax assessed value: $216,250
- Annual tax amount: $3,246
- Date on market: 11/4/2025
- Listing terms: VA Loan,FHA,Conventional,Cash,USDA Loan
- Ownership: Fee Simple