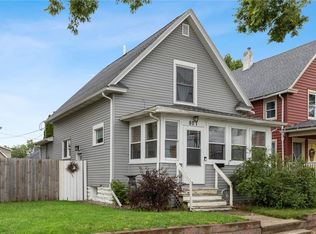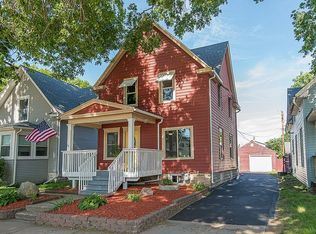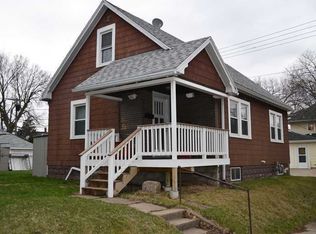Sold for $185,000 on 07/20/23
$185,000
803 4th St SW, Cedar Rapids, IA 52404
3beds
1,722sqft
Single Family Residence
Built in 1906
4,791.6 Square Feet Lot
$192,200 Zestimate®
$107/sqft
$1,633 Estimated rent
Home value
$192,200
$183,000 - $202,000
$1,633/mo
Zestimate® history
Loading...
Owner options
Explore your selling options
What's special
This stunning 1906 American Foursquare home has undergone a complete refresh in the last 4.5 years, ensuring it is both functional and beautiful. From the updated roof and windows to the newer carpeting and updated interior paint, this home is sure to impress. The gorgeous millwork throughout the house adds a touch of elegance, while the cleanliness of the property is truly impeccable. In addition to the other features, this home also boasts an open front porch, perfect for enjoying a morning coffee or watching the sunset. The back porch, patio, and fenced yard provide additional outdoor living space, perfect for entertaining guests or simply relaxing with loved ones. And with a spacious 25 X 28 garage, there's plenty of room for storage and parking. Located close to bike trails and other entertainment options, this home offers a fantastic location for those who enjoy an active lifestyle. Overall, this home is a rare gem that seamlessly blends classic architecture with modern updates. From the moment you step inside, you'll feel at home in this comfortable and inviting space.
The average electric $126/month and natural gas: $66/month. Buyer should verify the finished sq. ft. The ideal closing date would be August 4, 2023. Depending on the offer, Seller may be acceptable to a earlier date. 24 hour response time to any offer and Seller reserves the right to implement an offer response period. Siding is noted as steel on the assessor's site (garage is wood composite)
Zillow last checked: 8 hours ago
Listing updated: July 20, 2023 at 12:25pm
Listed by:
Jill Monnahan 319-981-1409,
SKOGMAN REALTY,
Jacey Slaton 319-551-2361,
SKOGMAN REALTY
Bought with:
Laurel Babb
SKOGMAN REALTY
Source: CRAAR, CDRMLS,MLS#: 2303455 Originating MLS: Cedar Rapids Area Association Of Realtors
Originating MLS: Cedar Rapids Area Association Of Realtors
Facts & features
Interior
Bedrooms & bathrooms
- Bedrooms: 3
- Bathrooms: 2
- Full bathrooms: 1
- 1/2 bathrooms: 1
Heating
- Forced Air, Gas
Cooling
- Central Air
Appliances
- Included: Dryer, Dishwasher, Disposal, Gas Water Heater, Range, Refrigerator, Washer
Features
- Breakfast Bar, Dining Area, Separate/Formal Dining Room, Eat-in Kitchen, Upper Level Primary
- Basement: Full
Interior area
- Total interior livable area: 1,722 sqft
- Finished area above ground: 1,722
- Finished area below ground: 0
Property
Parking
- Total spaces: 1
- Parking features: Detached, Garage, See Remarks, Garage Door Opener
- Garage spaces: 1
Features
- Levels: Two
- Stories: 2
- Patio & porch: Deck, Patio
- Exterior features: Fence
Lot
- Size: 4,791 sqft
- Dimensions: 40 x 124
Details
- Parcel number: 142833400300000
Construction
Type & style
- Home type: SingleFamily
- Architectural style: Two Story
- Property subtype: Single Family Residence
Materials
- Frame, Steel, Wood Siding
Condition
- New construction: No
- Year built: 1906
Details
- Warranty included: Yes
Utilities & green energy
- Sewer: Public Sewer
- Water: Public
Community & neighborhood
Location
- Region: Cedar Rapids
Other
Other facts
- Listing terms: Cash,Conventional,FHA,VA Loan
Price history
| Date | Event | Price |
|---|---|---|
| 7/20/2023 | Sold | $185,000+5.7%$107/sqft |
Source: | ||
| 6/5/2023 | Pending sale | $175,000$102/sqft |
Source: | ||
| 6/2/2023 | Listed for sale | $175,000+75%$102/sqft |
Source: | ||
| 11/6/2018 | Sold | $100,000-9.1%$58/sqft |
Source: | ||
| 9/18/2018 | Price change | $110,000-4.3%$64/sqft |
Source: Skogman Realty #1805041 | ||
Public tax history
| Year | Property taxes | Tax assessment |
|---|---|---|
| 2024 | $2,458 +1% | $149,400 |
| 2023 | $2,434 +13.8% | $149,400 +20.2% |
| 2022 | $2,138 -0.3% | $124,300 +10.8% |
Find assessor info on the county website
Neighborhood: Taylor
Nearby schools
GreatSchools rating
- 4/10Taylor Elementary SchoolGrades: PK-5Distance: 0.3 mi
- 2/10Wilson Middle SchoolGrades: 6-8Distance: 1 mi
- 1/10Thomas Jefferson High SchoolGrades: 9-12Distance: 1.3 mi
Schools provided by the listing agent
- Elementary: Taylor
- Middle: Wilson
- High: Jefferson
Source: CRAAR, CDRMLS. This data may not be complete. We recommend contacting the local school district to confirm school assignments for this home.

Get pre-qualified for a loan
At Zillow Home Loans, we can pre-qualify you in as little as 5 minutes with no impact to your credit score.An equal housing lender. NMLS #10287.
Sell for more on Zillow
Get a free Zillow Showcase℠ listing and you could sell for .
$192,200
2% more+ $3,844
With Zillow Showcase(estimated)
$196,044

