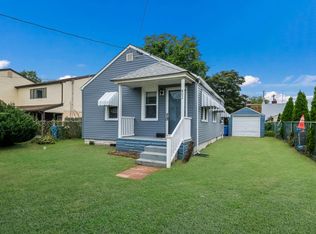Sold for $380,000
$380,000
803 3rd Ave, Croydon, PA 19021
3beds
1,565sqft
Single Family Residence
Built in 1920
6,250 Square Feet Lot
$397,200 Zestimate®
$243/sqft
$2,516 Estimated rent
Home value
$397,200
$365,000 - $429,000
$2,516/mo
Zestimate® history
Loading...
Owner options
Explore your selling options
What's special
Welcome to this meticulously maintained and upgraded home, where historic charm meets modern convenience. This property has been thoughtfully enhanced over the years, offering a perfect blend of timeless features and contemporary amenities. First Floor includes a new master suite with an en-suite bathroom, two walk-in closets one including a laundry chute to the basement laundry, kitchen, dining room, living room. The second floor features two additional bedrooms and a full bathroom. Continue to the lowest level of this lovey home and find the fully finished basement with a great room (Man Cave), laundry facilities and backyard access. This home seamlessly blends historic elements with modern updates, offering a unique living experience. With its extensive upgrades, spacious layout, and charming features, this property is truly one of a kind. Key features and upgrades from 2017 include newer heater/central air system, newer roof, 2018 new second floor windows were added along with insulation for enhanced energy efficiency, New Carpets , 2019 Remodeled Master Suite on First Floor featuring historic bedroom and bathroom doors over 200 years old from a house in Lancaster, PA, Master Bath: Luxurious finishes and fixtures for a spa-like experience. Two Walk-In Closets: Added with historic doors over 200 years old from a house in Manayunk. Along with a new Front Door: Enhances the home’s curb appeal and entryway aesthetics. 2020 Upgrades: New LVP Flooring: Durable, waterproof, and scratch-resistant luxury vinyl plank flooring throughout. Almost All First-Floor Windows Replaced: Improved insulation and natural light with new windows. 200 Amp Service: Upgraded electrical service to meet modern needs. 2021 Upgrades: New Sewer Line: Updated from the street to the house for improved reliability. New Oil Tank: Ensuring efficient heating and peace of mind. Fully Finished Basement: Includes a Man Cave, a laundry room with a laundry chute from the main bedroom closet and the basement also has access to the backyard. Outdoor Features Include: Fully Fenced Yard: Perfect for privacy and outdoor activities. Patio: Ideal for entertaining and relaxing, with an outdoor shower for convenience. Shed: Additional storage space for tools and equipment. Driveway Parking: Ample space for vehicles. Don’t miss the chance to own this exceptional home. Contact us today to schedule a viewing and make this beautifully updated property your own! This home seamlessly combines historic elements with modern updates, creating a unique and inviting living space. With its extensive upgrades and charming features, this property is move-in ready and perfect for those seeking both comfort and character.
Zillow last checked: 8 hours ago
Listing updated: August 08, 2024 at 05:02pm
Listed by:
Mary Crawford 267-798-5583,
CENTURY 21 Ramagli Real Estate-Fairless Hills
Bought with:
Monica Flores, AB068374
Keller Williams Real Estate-Langhorne
Source: Bright MLS,MLS#: PABU2071258
Facts & features
Interior
Bedrooms & bathrooms
- Bedrooms: 3
- Bathrooms: 2
- Full bathrooms: 2
- Main level bathrooms: 1
- Main level bedrooms: 1
Basement
- Area: 0
Heating
- Forced Air, Oil
Cooling
- Central Air, Electric
Appliances
- Included: Electric Water Heater
- Laundry: In Basement, Dryer In Unit, Washer In Unit, Laundry Room
Features
- Basement: Finished,Exterior Entry,Concrete,Rear Entrance,Walk-Out Access
- Has fireplace: No
Interior area
- Total structure area: 1,565
- Total interior livable area: 1,565 sqft
- Finished area above ground: 1,565
- Finished area below ground: 0
Property
Parking
- Parking features: Driveway, Off Street
- Has uncovered spaces: Yes
Accessibility
- Accessibility features: None
Features
- Levels: One and One Half
- Stories: 1
- Pool features: None
Lot
- Size: 6,250 sqft
- Dimensions: x 125.00
Details
- Additional structures: Above Grade, Below Grade
- Parcel number: 05011135
- Zoning: R3
- Special conditions: Standard
Construction
Type & style
- Home type: SingleFamily
- Architectural style: Cape Cod
- Property subtype: Single Family Residence
Materials
- Frame
- Foundation: Block
Condition
- New construction: No
- Year built: 1920
Utilities & green energy
- Electric: 200+ Amp Service
- Sewer: Public Sewer
- Water: Public
Community & neighborhood
Location
- Region: Croydon
- Subdivision: Croydon
- Municipality: BRISTOL TWP
Other
Other facts
- Listing agreement: Exclusive Right To Sell
- Listing terms: Cash,Conventional,FHA,VA Loan
- Ownership: Fee Simple
Price history
| Date | Event | Price |
|---|---|---|
| 8/8/2024 | Sold | $380,000-2.5%$243/sqft |
Source: | ||
| 6/18/2024 | Pending sale | $389,900$249/sqft |
Source: | ||
| 6/2/2024 | Listed for sale | $389,900+90.3%$249/sqft |
Source: | ||
| 2/7/2009 | Listing removed | $204,900$131/sqft |
Source: Vflyer Report a problem | ||
| 1/29/2009 | Listed for sale | $204,900+12.6%$131/sqft |
Source: Vflyer Report a problem | ||
Public tax history
| Year | Property taxes | Tax assessment |
|---|---|---|
| 2025 | $3,543 +0.4% | $13,000 |
| 2024 | $3,530 +0.7% | $13,000 |
| 2023 | $3,504 | $13,000 |
Find assessor info on the county website
Neighborhood: 19021
Nearby schools
GreatSchools rating
- 5/10Keystone Elementary SchoolGrades: K-5Distance: 0.6 mi
- 5/10Neil a Armstrong Middle SchoolGrades: 6-8Distance: 6.2 mi
- 2/10Truman Senior High SchoolGrades: PK,9-12Distance: 4.1 mi
Schools provided by the listing agent
- District: Bristol Township
Source: Bright MLS. This data may not be complete. We recommend contacting the local school district to confirm school assignments for this home.
Get a cash offer in 3 minutes
Find out how much your home could sell for in as little as 3 minutes with a no-obligation cash offer.
Estimated market value$397,200
Get a cash offer in 3 minutes
Find out how much your home could sell for in as little as 3 minutes with a no-obligation cash offer.
Estimated market value
$397,200
