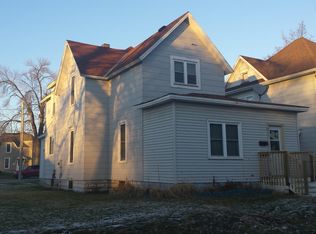Closed
$139,000
803 2nd Ave NE, Austin, MN 55912
2beds
1,848sqft
Single Family Residence
Built in 1928
6,098.4 Square Feet Lot
$151,100 Zestimate®
$75/sqft
$1,442 Estimated rent
Home value
$151,100
$104,000 - $219,000
$1,442/mo
Zestimate® history
Loading...
Owner options
Explore your selling options
What's special
Classic Two Bedroom, Two bathroom, One Story Home... Located on a large double corner lot this home is ready for new owners. Hardwood floors, informal dining, appliance package, finished basement with family room, rec room, full bath and laundry room. Unfinished attic great for storage or possible expansion. The roofing is an upgraded steel shingle.
Enjoy the large yard from the 14 x 22 patio. Come take a look today !
Zillow last checked: 8 hours ago
Listing updated: December 10, 2024 at 03:12pm
Listed by:
Michael H. Steichen 507-438-1387,
Steichen Real Estate
Bought with:
Scott A. Ulland
RE/MAX Results
Source: NorthstarMLS as distributed by MLS GRID,MLS#: 6581565
Facts & features
Interior
Bedrooms & bathrooms
- Bedrooms: 2
- Bathrooms: 2
- Full bathrooms: 1
- 3/4 bathrooms: 1
Bedroom 1
- Level: Main
- Area: 110 Square Feet
- Dimensions: 10 x 11
Bedroom 2
- Level: Main
- Area: 120 Square Feet
- Dimensions: 10 x 12
Bathroom
- Level: Main
- Area: 38 Square Feet
- Dimensions: 5 x 7.6
Bathroom
- Level: Basement
- Area: 65 Square Feet
- Dimensions: 5 x 13
Dining room
- Level: Main
- Area: 162.4 Square Feet
- Dimensions: 11.6 x 14
Family room
- Level: Basement
- Area: 296.8 Square Feet
- Dimensions: 10.6 x 28
Foyer
- Level: Main
- Area: 16 Square Feet
- Dimensions: 4 x 4
Kitchen
- Level: Main
- Area: 108 Square Feet
- Dimensions: 9 x 12
Laundry
- Level: Basement
- Area: 121 Square Feet
- Dimensions: 11 x 11
Living room
- Level: Main
- Area: 216 Square Feet
- Dimensions: 12 x18
Patio
- Level: Main
- Area: 308 Square Feet
- Dimensions: 14 x 22
Recreation room
- Level: Basement
- Area: 249 Square Feet
- Dimensions: 15 x 16.6
Heating
- Forced Air
Cooling
- Central Air
Appliances
- Included: Dryer, Microwave, Range, Refrigerator, Washer
Features
- Basement: Finished,Full
- Number of fireplaces: 1
Interior area
- Total structure area: 1,848
- Total interior livable area: 1,848 sqft
- Finished area above ground: 924
- Finished area below ground: 800
Property
Parking
- Parking features: Concrete
Accessibility
- Accessibility features: None
Features
- Levels: One
- Stories: 1
- Patio & porch: Patio
Lot
- Size: 6,098 sqft
- Dimensions: 72 x 121
- Features: Corner Lot
Details
- Additional structures: Storage Shed
- Foundation area: 924
- Parcel number: 346002860
- Zoning description: Residential-Single Family
Construction
Type & style
- Home type: SingleFamily
- Property subtype: Single Family Residence
Materials
- Stucco, Frame
- Roof: Metal
Condition
- Age of Property: 96
- New construction: No
- Year built: 1928
Utilities & green energy
- Electric: Circuit Breakers
- Gas: Natural Gas
- Sewer: City Sewer/Connected
- Water: City Water/Connected
Community & neighborhood
Location
- Region: Austin
- Subdivision: Railroad Add
HOA & financial
HOA
- Has HOA: No
Other
Other facts
- Road surface type: Paved
Price history
| Date | Event | Price |
|---|---|---|
| 12/10/2024 | Sold | $139,000-0.6%$75/sqft |
Source: | ||
| 11/18/2024 | Pending sale | $139,900$76/sqft |
Source: | ||
| 11/7/2024 | Listed for sale | $139,900-12.5%$76/sqft |
Source: | ||
| 8/31/2024 | Listing removed | $159,900$87/sqft |
Source: | ||
| 8/6/2024 | Listed for sale | $159,900-7.5%$87/sqft |
Source: | ||
Public tax history
| Year | Property taxes | Tax assessment |
|---|---|---|
| 2024 | $1,628 +54.8% | $118,600 +24.7% |
| 2023 | $1,052 +7.6% | $95,100 |
| 2022 | $978 +25.1% | -- |
Find assessor info on the county website
Neighborhood: 55912
Nearby schools
GreatSchools rating
- 4/10I.J. Holton Intermediate SchoolGrades: 5-6Distance: 0.9 mi
- 4/10Ellis Middle SchoolGrades: 7-8Distance: 0.8 mi
- 4/10Austin Senior High SchoolGrades: 9-12Distance: 0.7 mi

Get pre-qualified for a loan
At Zillow Home Loans, we can pre-qualify you in as little as 5 minutes with no impact to your credit score.An equal housing lender. NMLS #10287.
Sell for more on Zillow
Get a free Zillow Showcase℠ listing and you could sell for .
$151,100
2% more+ $3,022
With Zillow Showcase(estimated)
$154,122