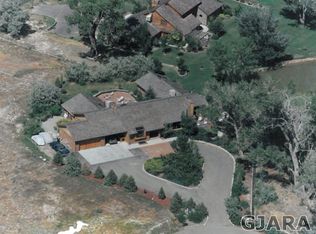Beautifully updated North Area Property with new 40x60 Shop, mature landscaping & a pond. This spacious home is set perfectly on a large 3+ acre property. The main floor includes a generous master suite with a large updated bathroom & a skylight that bathes the shower in natural light; large living room & adjacent patio offer views of the Mesa & Mt Garfield; den/office with fireplace & overhead windows; & spacious kitchen with center island, nook & is adjacent to both the formal dining & the south patio overlooking the pond. Upstairs includes two bedrooms near a jack and jill bath, or walk the catwalk to the home's fourth bedroom with private ba th. Many updates including beetle kill pine wood throughout, new cabinets, flooring, countertops, paint, roof & stucco. The shop includes a 40x46 shop & 40x12 RV Garage, pull-through doors & overhead heat. A beautiful, unique property!
This property is off market, which means it's not currently listed for sale or rent on Zillow. This may be different from what's available on other websites or public sources.
