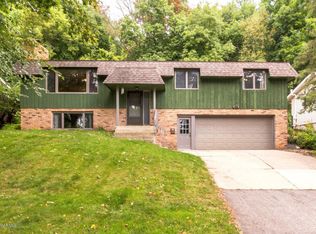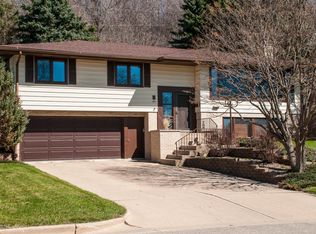Closed
$400,000
803 15 1/2 St NW, Rochester, MN 55901
4beds
2,752sqft
Single Family Residence
Built in 1968
0.29 Acres Lot
$402,600 Zestimate®
$145/sqft
$2,250 Estimated rent
Home value
$402,600
$382,000 - $423,000
$2,250/mo
Zestimate® history
Loading...
Owner options
Explore your selling options
What's special
Welcome to your dream home nestled in a desirable quiet neighborhood, boasting scenic wooded hillsides and picturesque views and a quick 5 minute commute to downtown. Situated on a dead-end street that backs up to Assisi Heights and Indian Heights Park, this newly remodeled gem is a true sanctuary. With almost every corner of this 4bed/3bath home redone including a stunning new kitchen, bathrooms, roof, gutters, furnace, and A/C, you can rest assure knowing the big ticket items are taken care of. A cozy fireplace adds charm to the lower level living space, creating the perfect ambiance for relaxation. Step outside to your private backyard oasis, landscaped made to minimize the need for mowing while still offering a tranquil space for entertaining, enjoying evening cookouts, or peaceful moments by the fire. Don't miss the opportunity to make this beautiful retreat yours and start enjoying morning coffees with the gorgeous views.
Zillow last checked: 8 hours ago
Listing updated: April 19, 2025 at 11:01pm
Listed by:
Matt Ulland 507-269-6096,
Re/Max Results
Bought with:
James Dammen
Re/Max Results
Source: NorthstarMLS as distributed by MLS GRID,MLS#: 6485381
Facts & features
Interior
Bedrooms & bathrooms
- Bedrooms: 4
- Bathrooms: 3
- Full bathrooms: 1
- 3/4 bathrooms: 2
Bedroom 1
- Level: Main
- Area: 132 Square Feet
- Dimensions: 11x12
Bedroom 2
- Level: Main
- Area: 144 Square Feet
- Dimensions: 12x12
Bedroom 3
- Level: Main
- Area: 132 Square Feet
- Dimensions: 11x12
Bedroom 4
- Level: Lower
- Area: 104.5 Square Feet
- Dimensions: 9.5x11
Dining room
- Level: Main
- Area: 144 Square Feet
- Dimensions: 12x12
Family room
- Level: Lower
- Area: 260 Square Feet
- Dimensions: 13x20
Kitchen
- Level: Main
- Area: 120 Square Feet
- Dimensions: 10x12
Living room
- Level: Main
- Area: 220 Square Feet
- Dimensions: 11x20
Heating
- Forced Air
Cooling
- Central Air
Appliances
- Included: Dishwasher, Disposal, Dryer, Gas Water Heater, Microwave, Range, Refrigerator, Stainless Steel Appliance(s), Washer, Water Softener Owned
Features
- Basement: Daylight,Finished,Full
- Number of fireplaces: 1
- Fireplace features: Brick, Electric, Family Room
Interior area
- Total structure area: 2,752
- Total interior livable area: 2,752 sqft
- Finished area above ground: 1,400
- Finished area below ground: 874
Property
Parking
- Total spaces: 2
- Parking features: Attached, Concrete, Garage Door Opener
- Attached garage spaces: 2
- Has uncovered spaces: Yes
- Details: Garage Dimensions (23 x 23), Garage Door Height (7), Garage Door Width (16)
Accessibility
- Accessibility features: None
Features
- Levels: Multi/Split
- Patio & porch: Deck, Patio
- Fencing: Partial,Privacy,Wood
Lot
- Size: 0.29 Acres
- Dimensions: 77 x 171 x 77 x 182
- Features: Near Public Transit, Irregular Lot, Property Adjoins Public Land, Many Trees
Details
- Additional structures: Storage Shed
- Foundation area: 1352
- Parcel number: 742633025341
- Zoning description: Residential-Single Family
Construction
Type & style
- Home type: SingleFamily
- Property subtype: Single Family Residence
Materials
- Brick/Stone, Block, Frame
- Roof: Age 8 Years or Less,Asphalt
Condition
- Age of Property: 57
- New construction: No
- Year built: 1968
Utilities & green energy
- Electric: Circuit Breakers, Power Company: Rochester Public Utilities
- Gas: Natural Gas
- Sewer: City Sewer/Connected
- Water: City Water/Connected
Community & neighborhood
Location
- Region: Rochester
- Subdivision: Wilson Hill Sub-Torrens
HOA & financial
HOA
- Has HOA: No
Other
Other facts
- Road surface type: Paved
Price history
| Date | Event | Price |
|---|---|---|
| 4/19/2024 | Sold | $400,000+8.1%$145/sqft |
Source: | ||
| 3/19/2024 | Pending sale | $369,900$134/sqft |
Source: | ||
| 3/15/2024 | Listed for sale | $369,900+33.5%$134/sqft |
Source: | ||
| 5/22/2020 | Sold | $277,000-3.5%$101/sqft |
Source: | ||
| 3/31/2020 | Pending sale | $286,900$104/sqft |
Source: Edina Realty, Inc., a Berkshire Hathaway affiliate #5544968 Report a problem | ||
Public tax history
| Year | Property taxes | Tax assessment |
|---|---|---|
| 2024 | $4,492 | $325,300 -8.7% |
| 2023 | -- | $356,300 +12.3% |
| 2022 | $3,732 +6.1% | $317,200 +17.3% |
Find assessor info on the county website
Neighborhood: Washington
Nearby schools
GreatSchools rating
- 3/10Elton Hills Elementary SchoolGrades: PK-5Distance: 1 mi
- 5/10John Marshall Senior High SchoolGrades: 8-12Distance: 0.6 mi
- 5/10John Adams Middle SchoolGrades: 6-8Distance: 1.4 mi
Schools provided by the listing agent
- Elementary: Elton Hills
- Middle: John Adams
- High: John Marshall
Source: NorthstarMLS as distributed by MLS GRID. This data may not be complete. We recommend contacting the local school district to confirm school assignments for this home.
Get a cash offer in 3 minutes
Find out how much your home could sell for in as little as 3 minutes with a no-obligation cash offer.
Estimated market value$402,600
Get a cash offer in 3 minutes
Find out how much your home could sell for in as little as 3 minutes with a no-obligation cash offer.
Estimated market value
$402,600

