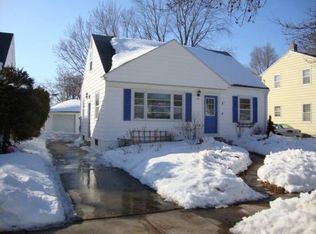Closed
$317,505
803 13th Ave NE, Rochester, MN 55906
3beds
1,910sqft
Single Family Residence
Built in 1950
5,227.2 Square Feet Lot
$327,800 Zestimate®
$166/sqft
$2,082 Estimated rent
Home value
$327,800
$302,000 - $357,000
$2,082/mo
Zestimate® history
Loading...
Owner options
Explore your selling options
What's special
Move-in ready 3 bed, 2 bath home with modern updates throughout! The kitchen features a beautiful subway tile backsplash, butcher block countertops, and stainless steel appliances—perfect for both everyday living and entertaining. Enjoy stylish tiled showers, gleaming hardwood floors, and a sleek gas fireplace for cozy evenings. The spacious layout includes a large laundry room and a convenient mudroom that leads to a generous deck overlooking a fenced backyard—ideal for relaxing or hosting guests. Located near downtown, parks, amenities, and the bus line, this home blends comfort, style, and accessibility in a prime location.
Zillow last checked: 8 hours ago
Listing updated: July 03, 2025 at 08:25am
Listed by:
Kyle Swanson 507-226-4430,
eXp Realty
Bought with:
Matt Ulland
Re/Max Results
Source: NorthstarMLS as distributed by MLS GRID,MLS#: 6722417
Facts & features
Interior
Bedrooms & bathrooms
- Bedrooms: 3
- Bathrooms: 2
- Full bathrooms: 1
- 3/4 bathrooms: 1
Bedroom 1
- Level: Main
Bedroom 2
- Level: Main
Bedroom 3
- Level: Basement
Bathroom
- Level: Main
Bathroom
- Level: Basement
Dining room
- Level: Main
Family room
- Level: Basement
Kitchen
- Level: Main
Laundry
- Level: Basement
Living room
- Level: Main
Mud room
- Level: Main
Heating
- Forced Air
Cooling
- Central Air
Appliances
- Included: Dishwasher, Disposal, Dryer, Microwave, Range, Refrigerator, Stainless Steel Appliance(s), Washer
Features
- Basement: Block,Egress Window(s),Finished,Full,Tile Shower
- Number of fireplaces: 1
- Fireplace features: Gas, Living Room
Interior area
- Total structure area: 1,910
- Total interior livable area: 1,910 sqft
- Finished area above ground: 955
- Finished area below ground: 945
Property
Parking
- Total spaces: 1
- Parking features: Detached, Concrete
- Garage spaces: 1
Accessibility
- Accessibility features: None
Features
- Levels: One
- Stories: 1
- Patio & porch: Deck
- Fencing: Chain Link,Full
Lot
- Size: 5,227 sqft
- Dimensions: 46 x 118
- Features: Near Public Transit, Wooded
Details
- Foundation area: 955
- Parcel number: 743613014551
- Zoning description: Residential-Single Family
Construction
Type & style
- Home type: SingleFamily
- Property subtype: Single Family Residence
Materials
- Steel Siding
- Roof: Asphalt
Condition
- Age of Property: 75
- New construction: No
- Year built: 1950
Utilities & green energy
- Gas: Natural Gas
- Sewer: City Sewer/Connected
- Water: City Water/Connected
Community & neighborhood
Location
- Region: Rochester
- Subdivision: Mohn & Hodge Sub
HOA & financial
HOA
- Has HOA: No
Other
Other facts
- Road surface type: Paved
Price history
| Date | Event | Price |
|---|---|---|
| 7/1/2025 | Sold | $317,505+15.5%$166/sqft |
Source: | ||
| 5/29/2025 | Pending sale | $274,900$144/sqft |
Source: | ||
| 5/28/2025 | Listed for sale | $274,900+17%$144/sqft |
Source: | ||
| 1/9/2021 | Sold | $235,000+2.2%$123/sqft |
Source: | ||
| 12/10/2020 | Pending sale | $229,900$120/sqft |
Source: Pursuit Real Estate Group #5680982 Report a problem | ||
Public tax history
| Year | Property taxes | Tax assessment |
|---|---|---|
| 2025 | $2,996 +10.9% | $228,800 +9.2% |
| 2024 | $2,702 | $209,500 -1.3% |
| 2023 | -- | $212,200 +6.5% |
Find assessor info on the county website
Neighborhood: 55906
Nearby schools
GreatSchools rating
- 7/10Jefferson Elementary SchoolGrades: PK-5Distance: 0.3 mi
- 4/10Kellogg Middle SchoolGrades: 6-8Distance: 0.8 mi
- 8/10Century Senior High SchoolGrades: 8-12Distance: 1.7 mi
Schools provided by the listing agent
- Elementary: Jefferson
- Middle: Kellogg
- High: Century
Source: NorthstarMLS as distributed by MLS GRID. This data may not be complete. We recommend contacting the local school district to confirm school assignments for this home.
Get a cash offer in 3 minutes
Find out how much your home could sell for in as little as 3 minutes with a no-obligation cash offer.
Estimated market value$327,800
Get a cash offer in 3 minutes
Find out how much your home could sell for in as little as 3 minutes with a no-obligation cash offer.
Estimated market value
$327,800
