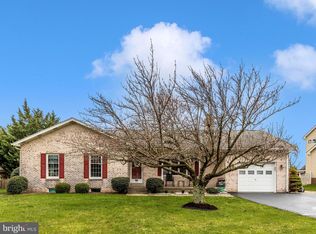Sold for $722,000 on 07/19/24
$722,000
8029 Stone Ridge Dr, Frederick, MD 21702
4beds
3,877sqft
Single Family Residence
Built in 1988
0.59 Acres Lot
$727,200 Zestimate®
$186/sqft
$3,222 Estimated rent
Home value
$727,200
$669,000 - $793,000
$3,222/mo
Zestimate® history
Loading...
Owner options
Explore your selling options
What's special
Open house cancelled! Under contract. Welcome to 8029 Stone Ridge Drive, where laid-back elegance meets comfort in Frederick, MD. This spacious home features 4 bedrooms, 3.5 bathrooms, nearly 4,000 square feet of living space on a perfectly flat 25,711 square foot lot (.59 Acres). As you step inside, you'll be greeted by the warmth of hardwood flooring and custom light fixtures that infuse the home with a sense of elegance. The main level boasts a great layout that starts with an impressive office featuring french doors and custom shelves and a comfortable living room accented by high-end light fixtures and recessed lighting. You continue into your spacious kitchen, complete with sleek stainless steel appliances, loads of counter space, and a break fast nook that is highlighted by an impressive screened in porch overlooking the massive backyard. Completing the main level is a half bathroom, a large dining room that is ideal for those special occasions as well as the family room that offers vaulted ceilings, exposed brick and a recently installed wood burning stove. On the second level you'll enjoy the newly renovated primary suite with a brand new bathroom, dressing table, and walk-in closest. This level features hardwoods through out, three walk-in closets, custom lighting, as well as second bathroom. The fully finished basement offers high-end carpeting, a full bathroom, recessed lighting, and an arts and craft/bonus room with exposed brick and electric fireplace insert. Located in an ideal location close to Downtown Frederick and major commuter routes, this neighborhood offers a 13 acre park that includes a swimming pool, baseball fields, basketball courts, playground and walking path! This truly is a special offering and one that is not to be missed!Please have offers submitted by Monday 06/10 at 5pm.
Zillow last checked: 8 hours ago
Listing updated: August 01, 2024 at 06:35am
Listed by:
Rocky Bowers 301-452-3245,
Compass
Bought with:
Adam Ellison, 644727
Long & Foster Real Estate, Inc.
Source: Bright MLS,MLS#: MDFR2049556
Facts & features
Interior
Bedrooms & bathrooms
- Bedrooms: 4
- Bathrooms: 4
- Full bathrooms: 3
- 1/2 bathrooms: 1
- Main level bathrooms: 1
Basement
- Area: 1522
Heating
- Forced Air, Electric
Cooling
- Central Air, Zoned, Electric
Appliances
- Included: Dishwasher, Disposal, Dryer, Exhaust Fan, Refrigerator, Cooktop, Washer, Electric Water Heater
- Laundry: Washer/Dryer Hookups Only
Features
- Breakfast Area, Dining Area, Primary Bath(s), Built-in Features, Chair Railings, Wainscotting, Crown Molding, Floor Plan - Traditional
- Flooring: Hardwood, Wood
- Windows: Screens, Window Treatments
- Basement: Finished
- Number of fireplaces: 2
- Fireplace features: Screen
Interior area
- Total structure area: 4,599
- Total interior livable area: 3,877 sqft
- Finished area above ground: 2,677
- Finished area below ground: 1,200
Property
Parking
- Total spaces: 2
- Parking features: Garage Door Opener, Driveway, Off Street, Attached
- Attached garage spaces: 2
- Has uncovered spaces: Yes
Accessibility
- Accessibility features: None
Features
- Levels: Three
- Stories: 3
- Patio & porch: Screened, Porch
- Pool features: Community
Lot
- Size: 0.59 Acres
Details
- Additional structures: Above Grade, Below Grade
- Parcel number: 1121430692
- Zoning: R3
- Special conditions: Standard
Construction
Type & style
- Home type: SingleFamily
- Architectural style: Colonial
- Property subtype: Single Family Residence
Materials
- Brick
- Foundation: Concrete Perimeter, Block
- Roof: Asphalt
Condition
- Very Good
- New construction: No
- Year built: 1988
Details
- Builder name: AUSHERMAN
Utilities & green energy
- Sewer: Public Sewer
- Water: Public
Community & neighborhood
Community
- Community features: Pool
Location
- Region: Frederick
- Subdivision: Clover Hill
HOA & financial
HOA
- Has HOA: Yes
- HOA fee: $45 monthly
- Amenities included: Pool, Tot Lots/Playground
- Services included: Pool(s), Trash
Other
Other facts
- Listing agreement: Exclusive Right To Sell
- Listing terms: Conventional,FHA,VA Loan
- Ownership: Fee Simple
Price history
| Date | Event | Price |
|---|---|---|
| 7/19/2024 | Sold | $722,000+3.3%$186/sqft |
Source: | ||
| 6/9/2024 | Pending sale | $699,000$180/sqft |
Source: | ||
| 6/6/2024 | Listed for sale | $699,000+54.3%$180/sqft |
Source: | ||
| 8/22/2018 | Sold | $453,000-3.6%$117/sqft |
Source: Public Record Report a problem | ||
| 5/21/2018 | Pending sale | $469,900$121/sqft |
Source: Bach & Associates, Inc. #1000252774 Report a problem | ||
Public tax history
| Year | Property taxes | Tax assessment |
|---|---|---|
| 2025 | $7,130 +11.3% | $576,233 +9.9% |
| 2024 | $6,405 +15.8% | $524,167 +11% |
| 2023 | $5,533 +2.9% | $472,100 |
Find assessor info on the county website
Neighborhood: 21702
Nearby schools
GreatSchools rating
- 6/10Yellow Springs Elementary SchoolGrades: PK-5Distance: 1.7 mi
- 5/10Monocacy Middle SchoolGrades: 6-8Distance: 1.2 mi
- 5/10Gov. Thomas Johnson High SchoolGrades: 9-12Distance: 2.1 mi
Schools provided by the listing agent
- District: Frederick County Public Schools
Source: Bright MLS. This data may not be complete. We recommend contacting the local school district to confirm school assignments for this home.

Get pre-qualified for a loan
At Zillow Home Loans, we can pre-qualify you in as little as 5 minutes with no impact to your credit score.An equal housing lender. NMLS #10287.
Sell for more on Zillow
Get a free Zillow Showcase℠ listing and you could sell for .
$727,200
2% more+ $14,544
With Zillow Showcase(estimated)
$741,744