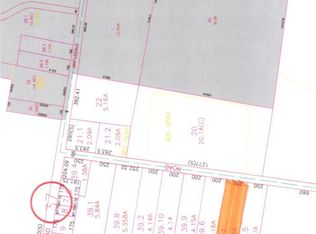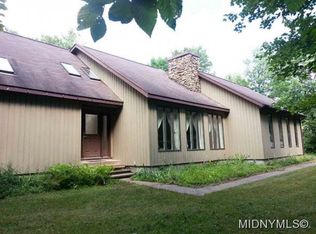At the foothills of the Adirondack Mountains, 15 minutes north of Utica's colleges, hospitals and shopping, lies 4.1 acres of secluded, unspoiled woodlands wrapped around a two-story, Colonial style home. This neighborhood is one of the area's most desirable with the popular Trenton Greenbelt Trails to the west, the highly rated Holland Patent School District (High School ranks 7 out of 10 by Great Schools) 3 minutes away and quick access to major commuting arteries like Hwy 12 or Hwy 28. You can sense the stress of the day melt away the moment you turn off Sand Ridge Road and enter the tree-canopied driveway. The light flickers through the leaves as you wind up the drive and begin to take in the ambient sounds of nature. It's hard to imagine such a setting so private, yet so close to civilization. And then you see it... a clearing in the woods unveiling an extraordinary 2358 sq. ft. home with large 2-car garage nestled against a backdrop of stately tamarack trees. The home's entrance is graceful and inviting with 5-lite windows flanking the front door and a rocking-chair covered porch beaconing you to sit a spell and simply take it all in. Inside you begin to see the considerable renovation made over the years to update this 4 bedroom/3 bath home. The result is a comfortable, cozy home that is both beautiful and livable. Entering the foyer you immediately notice the ceramic tiled hallway with a staircase leading upstairs and an open, airy living room to the left. The living room is cheerful space with its gorgeous hardwood floors and natural light from four windows that beautifully blend the home's woodland surroundings with its interior. It's the perfect space for entertaining and especially convenient with its open flow into the dining area and adjoining kitchen. Moving down the hall, you see a well-placed 1/2 bath to the right leading you to a spacious kitchen with ceramic tile floors, corner sink, eat-in kitchen counter, plenty of workspace and storage. A vaulted ceiling effect accented with charming stencil border centers the space and accommodates an extraordinary amount of task lighting. The Amana stove, Jenn-Air refrigerator, and GE dishwasher add to the efficiency of this lovely kitchen. Just off the kitchen towards the garage is a cozy den, ideal for catching up on all your shows or simply getting some work done on the computer. Toward the back of the house, off the kitchen, is a sun room that will take your breath away. Call Robin Mongeau 315-868-6719
This property is off market, which means it's not currently listed for sale or rent on Zillow. This may be different from what's available on other websites or public sources.

