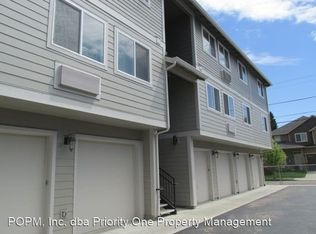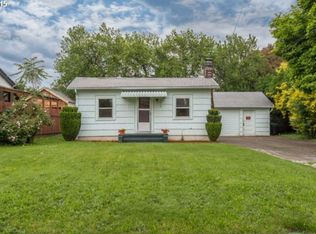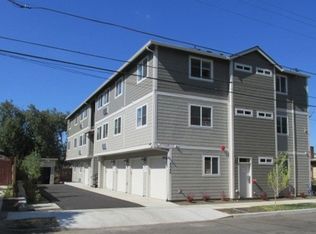Sold
$362,000
8029 SE Center St, Portland, OR 97206
2beds
1,212sqft
Residential, Single Family Residence
Built in 1929
3,920.4 Square Feet Lot
$357,800 Zestimate®
$299/sqft
$2,074 Estimated rent
Home value
$357,800
$336,000 - $383,000
$2,074/mo
Zestimate® history
Loading...
Owner options
Explore your selling options
What's special
Welcome to this charming and thoughtfully updated 1929 Cape Cod home! Nestled off the street for added privacy, this gem offers the perfect blend of classic character and modern upgrades. Enjoy the beautifully landscaped front and back yards, ideal for relaxing or entertaining. Inside, you'll find a recently remodeled kitchen and bathroom, a newer roof, and updated basement flooring complete with a spacious walk-in closet and laundry area. Step outside to a covered patio and a large, fully fenced yard—perfect for gatherings or quiet evenings. Additional features include a detached garage with new siding, potential for an ADU, and convenient RV parking. Located close to parks, shopping, and with easy freeway access, this home truly has it all!
Zillow last checked: 8 hours ago
Listing updated: June 12, 2025 at 03:11am
Listed by:
Cindy Co Pfeifer 503-515-7613,
Premiere Property Group, LLC,
Brian Whistler 503-349-9084,
Premiere Property Group, LLC
Bought with:
Ryan Kofman, 200305221
Axness & Kofman Real Estate
Source: RMLS (OR),MLS#: 529823050
Facts & features
Interior
Bedrooms & bathrooms
- Bedrooms: 2
- Bathrooms: 1
- Full bathrooms: 1
- Main level bathrooms: 1
Primary bedroom
- Features: Hardwood Floors, Closet
- Level: Main
Bedroom 2
- Features: Closet, Wallto Wall Carpet
- Level: Upper
Dining room
- Level: Main
Kitchen
- Features: Nook, Tile Floor
- Level: Main
Living room
- Features: Hardwood Floors
- Level: Main
Heating
- Forced Air
Appliances
- Included: Dishwasher, Microwave, Stainless Steel Appliance(s), Gas Water Heater
- Laundry: Laundry Room
Features
- Closet, Nook
- Flooring: Tile, Wall to Wall Carpet, Wood, Hardwood
- Windows: Vinyl Frames
- Basement: Finished
Interior area
- Total structure area: 1,212
- Total interior livable area: 1,212 sqft
Property
Parking
- Total spaces: 1
- Parking features: Covered, RV Access/Parking, Detached
- Garage spaces: 1
Features
- Stories: 2
- Patio & porch: Covered Deck
- Exterior features: Yard
- Fencing: Fenced
Lot
- Size: 3,920 sqft
- Features: Level, SqFt 3000 to 4999
Details
- Additional structures: RVParking
- Parcel number: R293433
Construction
Type & style
- Home type: SingleFamily
- Architectural style: Cape Cod
- Property subtype: Residential, Single Family Residence
Materials
- Lap Siding, Vinyl Siding
- Foundation: Concrete Perimeter
- Roof: Composition
Condition
- Updated/Remodeled
- New construction: No
- Year built: 1929
Utilities & green energy
- Gas: Gas
- Sewer: Public Sewer
- Water: Public
Community & neighborhood
Location
- Region: Portland
Other
Other facts
- Listing terms: Cash,Conventional,FHA,VA Loan
- Road surface type: Paved
Price history
| Date | Event | Price |
|---|---|---|
| 6/11/2025 | Sold | $362,000-2.1%$299/sqft |
Source: | ||
| 5/7/2025 | Pending sale | $369,900$305/sqft |
Source: | ||
| 5/1/2025 | Listed for sale | $369,900+12.1%$305/sqft |
Source: | ||
| 12/20/2024 | Sold | $330,000-4.3%$272/sqft |
Source: | ||
| 11/20/2024 | Pending sale | $345,000$285/sqft |
Source: | ||
Public tax history
| Year | Property taxes | Tax assessment |
|---|---|---|
| 2025 | $4,877 +3.7% | $180,980 +3% |
| 2024 | $4,701 +4% | $175,710 +3% |
| 2023 | $4,521 +2.2% | $170,600 +3% |
Find assessor info on the county website
Neighborhood: Foster-Powell
Nearby schools
GreatSchools rating
- 4/10Marysville Elementary SchoolGrades: K-5Distance: 0.5 mi
- 5/10Kellogg Middle SchoolGrades: 6-8Distance: 0.7 mi
- 6/10Franklin High SchoolGrades: 9-12Distance: 1.4 mi
Schools provided by the listing agent
- Elementary: Marysville
- Middle: Kellogg
- High: Franklin
Source: RMLS (OR). This data may not be complete. We recommend contacting the local school district to confirm school assignments for this home.
Get a cash offer in 3 minutes
Find out how much your home could sell for in as little as 3 minutes with a no-obligation cash offer.
Estimated market value
$357,800
Get a cash offer in 3 minutes
Find out how much your home could sell for in as little as 3 minutes with a no-obligation cash offer.
Estimated market value
$357,800


