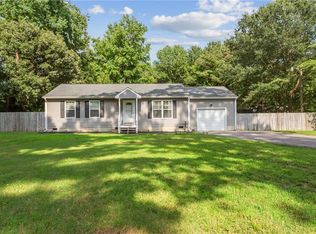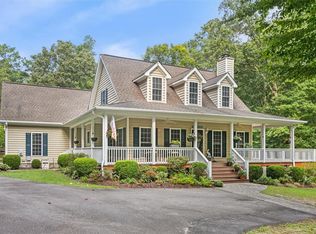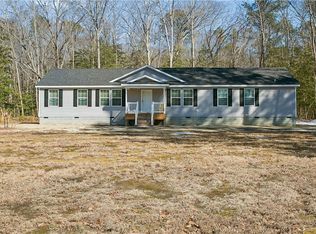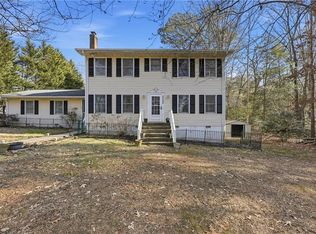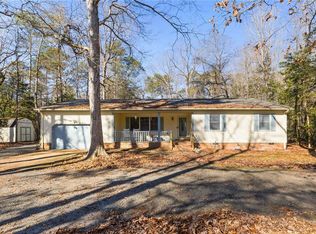DON'T MISS THIS OPPORTUNITY to spread out on over 2 acres! PRICED UNDER APPRAISAL!! Well maintained 3 BR, 2.5 BA Ranch! 1,836 SF of comfortable living space w/2 car attached garage PLUS additional 1,100+ SF shop. Car/Mechanic/Woodworking enthusiasts will love the ATTACHED HUGE shop area w/separate entry, office and 1/2 Bath! Spacious Kitchen w/SS appliances, island and ample custom cabinetry open to dining/living area. Primary suite w/walk-in closet and private Bath featuring double sinks, soaking tub and walk-in shower! Split bedroom plan provides two additional bedrooms w/walk-in closets and Hall Bath. Fireplace can be used as gas or wood burning. New flooring throughout most of home. HVAC is approximately 3 years old. Rear deck for entertaining, large fenced back yard & 3 sheds convey for your storage needs. MUST SEE TO APPRECIATE ALL OF THE SPACE THIS HOME HAS TO OFFER!! This is a modular home on a permanent foundation. Garage & Shop were built after the home.
For sale
$439,000
8029 Pinetta Rd, Gloucester, VA 23061
3beds
1,836sqft
Est.:
Modular
Built in 2007
2.36 Acres Lot
$439,200 Zestimate®
$239/sqft
$-- HOA
What's special
Split bedroom planRear deck for entertaining
- 2 days |
- 756 |
- 21 |
Zillow last checked: 8 hours ago
Listing updated: February 07, 2026 at 12:24pm
Listed by:
Martha Owens,
Riverview Realty LLC 804-387-3246
Source: REIN Inc.,MLS#: 10619355
Tour with a local agent
Facts & features
Interior
Bedrooms & bathrooms
- Bedrooms: 3
- Bathrooms: 3
- Full bathrooms: 2
- 1/2 bathrooms: 1
Rooms
- Room types: 1st Floor BR, 1st Floor Primary BR, PBR with Bath, Utility Room, Workshop
Primary bedroom
- Level: First
Bedroom
- Level: First
Bedroom
- Level: First
Family room
- Level: First
Great room
- Level: First
Kitchen
- Level: First
Utility room
- Level: First
Heating
- Electric, Heat Pump
Cooling
- Central Air, Heat Pump
Appliances
- Included: Microwave, Electric Range, Refrigerator, Electric Water Heater
- Laundry: Dryer Hookup, Washer Hookup
Features
- Primary Sink-Double, Walk-In Closet(s), Ceiling Fan(s)
- Flooring: Laminate/LVP, Vinyl
- Windows: Window Treatments
- Basement: Crawl Space
- Attic: Scuttle
- Number of fireplaces: 1
- Fireplace features: Propane, Wood Burning
Interior area
- Total interior livable area: 1,836 sqft
Property
Parking
- Total spaces: 2
- Parking features: Garage Att 2 Car, Garage Door Opener
- Attached garage spaces: 2
Features
- Stories: 1
- Patio & porch: Deck
- Pool features: None
- Fencing: Back Yard,Privacy,Split Rail,Fenced
- Waterfront features: Not Waterfront
Lot
- Size: 2.36 Acres
Details
- Parcel number: 41145
- Zoning: SC-1
Construction
Type & style
- Home type: SingleFamily
- Architectural style: Ranch
- Property subtype: Modular
Materials
- Vinyl Siding
- Roof: Asphalt Shingle
Condition
- New construction: No
- Year built: 2007
Utilities & green energy
- Sewer: Septic Tank
- Water: Well
- Utilities for property: Cable Hookup
Community & HOA
Community
- Subdivision: All Others Area 121
HOA
- Has HOA: No
Location
- Region: Gloucester
Financial & listing details
- Price per square foot: $239/sqft
- Tax assessed value: $443,390
- Annual tax amount: $2,585
- Date on market: 2/8/2026
Estimated market value
$439,200
$417,000 - $461,000
$2,657/mo
Price history
Price history
Price history is unavailable.
Public tax history
Public tax history
| Year | Property taxes | Tax assessment |
|---|---|---|
| 2024 | $2,585 | $443,390 |
| 2023 | $2,585 +18.1% | $443,390 +46.8% |
| 2022 | $2,190 +4.3% | $302,000 |
Find assessor info on the county website
BuyAbility℠ payment
Est. payment
$2,473/mo
Principal & interest
$2103
Property taxes
$216
Home insurance
$154
Climate risks
Neighborhood: 23061
Nearby schools
GreatSchools rating
- 6/10Bethel Elementary SchoolGrades: PK-5Distance: 2.4 mi
- 7/10Peasley Middle SchoolGrades: 6-8Distance: 2.2 mi
- 5/10Gloucester High SchoolGrades: 9-12Distance: 7.2 mi
Schools provided by the listing agent
- Elementary: Bethel Elementary
- Middle: Peasley Middle
- High: Gloucester
Source: REIN Inc.. This data may not be complete. We recommend contacting the local school district to confirm school assignments for this home.
- Loading
- Loading
