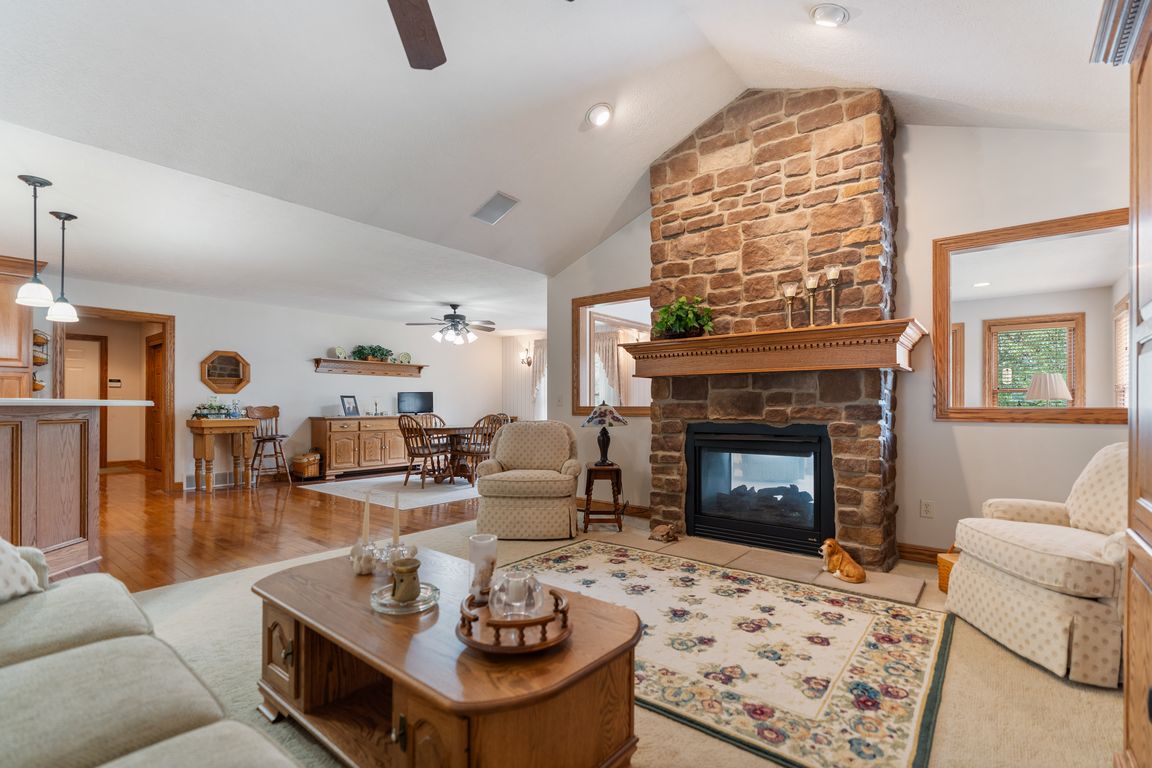
For sale
$558,000
3beds
4,100sqft
8028 Clifton Court Cir NW, Massillon, OH 44646
3beds
4,100sqft
Single family residence
Built in 2004
0.43 Acres
2 Attached garage spaces
$136 price/sqft
$250 annually HOA fee
What's special
Welcome to 8028 Clifton Court. The beautiful ranch with finished walk out lower level is waiting for you. It includes Oversized 3 bedrooms, plus a 1st floor office that could also be a bedroom if desired. Home is located in Carrington Development. Step into the foyer and notice the gleaming hickory ...
- 97 days |
- 1,070 |
- 19 |
Source: MLS Now,MLS#: 5149224 Originating MLS: Stark Trumbull Area REALTORS
Originating MLS: Stark Trumbull Area REALTORS
Travel times
Living Room
Kitchen
Primary Bedroom
Zillow last checked: 8 hours ago
Listing updated: November 18, 2025 at 06:35am
Listing Provided by:
Debbie L Ferrante 330-958-8394 debbie@debbieferrante.com,
RE/MAX Edge Realty,
Anita K Reece 330-730-3078,
RE/MAX Edge Realty
Source: MLS Now,MLS#: 5149224 Originating MLS: Stark Trumbull Area REALTORS
Originating MLS: Stark Trumbull Area REALTORS
Facts & features
Interior
Bedrooms & bathrooms
- Bedrooms: 3
- Bathrooms: 4
- Full bathrooms: 2
- 1/2 bathrooms: 2
- Main level bathrooms: 3
- Main level bedrooms: 3
Primary bedroom
- Features: Window Treatments
- Level: First
- Dimensions: 16.00 x 14.00
Bedroom
- Features: Window Treatments
- Level: First
- Dimensions: 13.00 x 11.00
Bedroom
- Features: Window Treatments
- Level: First
- Dimensions: 13.00 x 11.00
Bathroom
- Level: First
Bathroom
- Level: Lower
Bathroom
- Level: First
Dining room
- Description: Flooring: Wood
- Features: Window Treatments
- Level: First
- Dimensions: 19.00 x 13.00
Entry foyer
- Description: Flooring: Wood
- Features: Fireplace
- Level: First
- Dimensions: 15.00 x 9.00
Family room
- Features: Fireplace, Window Treatments
- Level: Lower
- Dimensions: 39.00 x 30.00
Kitchen
- Description: Flooring: Ceramic Tile
- Level: First
- Dimensions: 14.00 x 13.00
Laundry
- Description: Flooring: Ceramic Tile
- Features: Window Treatments
- Level: First
- Dimensions: 12.00 x 10.00
Library
- Features: Window Treatments
- Level: First
- Dimensions: 15.00 x 13.00
Living room
- Features: Fireplace
- Level: First
- Dimensions: 21.00 x 15.00
Other
- Description: Flooring: Ceramic Tile
- Features: Window Treatments
- Level: Lower
- Dimensions: 16.00 x 13.00
Other
- Features: Fireplace, Window Treatments
- Level: First
- Dimensions: 16.00 x 14.00
Heating
- Forced Air, Gas
Cooling
- Central Air
Features
- Basement: Full,Finished,Walk-Out Access
- Number of fireplaces: 3
Interior area
- Total structure area: 4,100
- Total interior livable area: 4,100 sqft
- Finished area above ground: 2,531
- Finished area below ground: 1,569
Video & virtual tour
Property
Parking
- Total spaces: 2
- Parking features: Attached, Drain, Electricity, Garage, Garage Door Opener, Paved
- Attached garage spaces: 2
Accessibility
- Accessibility features: None
Features
- Levels: One
- Stories: 1
- Patio & porch: Deck, Porch
- Fencing: Wood
Lot
- Size: 0.43 Acres
- Dimensions: 78 x 192
- Features: Cul-De-Sac
Details
- Parcel number: 01626616
- Special conditions: Standard
Construction
Type & style
- Home type: SingleFamily
- Architectural style: Ranch
- Property subtype: Single Family Residence
Materials
- Brick, Stone, Vinyl Siding
- Roof: Asphalt,Fiberglass
Condition
- Year built: 2004
Utilities & green energy
- Sewer: Public Sewer
- Water: Public
Community & HOA
Community
- Subdivision: Carrington
HOA
- Has HOA: Yes
- Services included: Common Area Maintenance, Other
- HOA fee: $250 annually
- HOA name: Carrington Home Owners Association
Location
- Region: Massillon
Financial & listing details
- Price per square foot: $136/sqft
- Tax assessed value: $410,300
- Annual tax amount: $6,610
- Date on market: 8/18/2025
- Cumulative days on market: 65 days