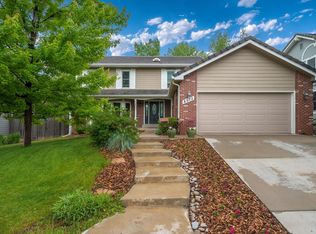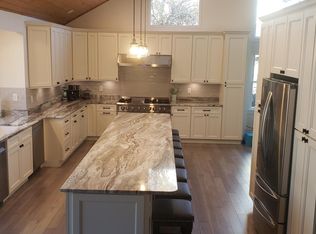This wonderful home features a gourmet kitchen with slab granite counters, an island, eat-in space, and refinished wood floors. You'll love all the light from the 8 skylights. With new carpet, new roof, interior and exterior paint, as well as a new furnace and water heater, this beauty is move-in ready. Located in a quiet neighborhood with mature trees and friendly neighbors, it's close to schools, shopping, dining, trails, and the incredible Lone Tree Golf Course. Come see this one today!
This property is off market, which means it's not currently listed for sale or rent on Zillow. This may be different from what's available on other websites or public sources.

