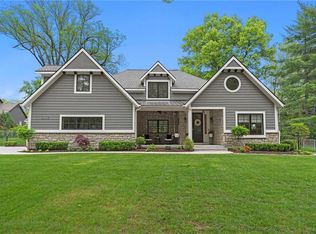Sold
Price Unknown
8027 Wenonga Rd, Leawood, KS 66206
4beds
2,550sqft
Single Family Residence
Built in 1956
0.37 Acres Lot
$952,600 Zestimate®
$--/sqft
$3,251 Estimated rent
Home value
$952,600
$886,000 - $1.02M
$3,251/mo
Zestimate® history
Loading...
Owner options
Explore your selling options
What's special
This stunning Old Leawood home is a must-see! Perfectly situated within walking distance to Corinth Elementary and the Corinth Shops, this expanded and meticulously updated residence blends timeless charm with modern convenience. Step through the custom Dutch door and be greeted by beautiful White Oak hardwood floors that flow throughout. The thoughtfully designed, recently renovated kitchen boasts custom cabinetry, a spacious eat-at island, an integrated refrigerator, a pantry, and a gorgeous gas range—ideal for both everyday living and entertaining.
The vaulted dining room creates a bright and airy space perfect for gathering, while the main-level primary suite is a true retreat, featuring a walk-in closet, a luxurious soaker tub, a double vanity, a spacious shower, and elegant marble tile. Downstairs, the finished lower level provides additional living space, a fourth bedroom, and a remodeled half bath—perfect for guests or a home gym (mirrors and gym flooring included). A spacious laundry room with a large walk-in closet adds convenience and ample storage.
Enjoy year-round outdoor living in the private backyard oasis, complete with a custom-made gas firepit, a mounted outdoor TV that stays, and a spacious patio. Additional highlights include professionally installed blinds, including remote-controlled ones, and curtains, a SimpliSafe security system, a Google Nest thermostat, a newer furnace and water heater, and high-quality stainless steel appliances—all included.
With a prime location, impeccable updates, and unmatched charm, this home is move-in ready and won’t last long. Schedule your private showing today!
Zillow last checked: 8 hours ago
Listing updated: February 19, 2025 at 07:44pm
Listing Provided by:
Johnny Youssef 816-810-4780,
Platinum Realty LLC
Bought with:
Laurie Barnds, SP00231190
ReeceNichols -The Village
Source: Heartland MLS as distributed by MLS GRID,MLS#: 2526853
Facts & features
Interior
Bedrooms & bathrooms
- Bedrooms: 4
- Bathrooms: 3
- Full bathrooms: 2
- 1/2 bathrooms: 1
Primary bedroom
- Level: First
- Area: 140 Square Feet
- Dimensions: 14 x 14
Bedroom 2
- Features: Ceramic Tiles
- Level: First
- Area: 132 Square Feet
- Dimensions: 11 x 12
Bedroom 3
- Level: First
- Area: 108 Square Feet
- Dimensions: 9 x 12
Bedroom 4
- Features: Carpet
- Level: Lower
- Area: 100 Square Feet
- Dimensions: 10 x 10
Primary bathroom
- Level: First
Bathroom 2
- Features: Ceramic Tiles, Shower Over Tub
- Level: First
Family room
- Features: Built-in Features, Carpet
- Level: Lower
- Area: 200 Square Feet
- Dimensions: 20 x 10
Half bath
- Features: Ceramic Tiles
- Level: Lower
Laundry
- Level: Lower
- Area: 112 Square Feet
- Dimensions: 14 x 8
Heating
- Natural Gas
Cooling
- Electric
Appliances
- Included: Dishwasher, Disposal, Dryer, Exhaust Fan, Microwave, Refrigerator, Gas Range, Stainless Steel Appliance(s), Washer
- Laundry: Laundry Room, Lower Level
Features
- Ceiling Fan(s), Custom Cabinets, Pantry, Smart Thermostat, Vaulted Ceiling(s), Walk-In Closet(s)
- Windows: Window Coverings
- Basement: Concrete,Finished,Full
- Number of fireplaces: 1
- Fireplace features: Family Room
Interior area
- Total structure area: 2,550
- Total interior livable area: 2,550 sqft
- Finished area above ground: 1,550
- Finished area below ground: 1,000
Property
Parking
- Total spaces: 2
- Parking features: Attached
- Attached garage spaces: 2
Features
- Exterior features: Fire Pit
Lot
- Size: 0.37 Acres
- Features: City Lot
Details
- Parcel number: HP240000000966
Construction
Type & style
- Home type: SingleFamily
- Architectural style: Colonial,Traditional
- Property subtype: Single Family Residence
Materials
- Brick/Mortar
- Roof: Composition
Condition
- Year built: 1956
Utilities & green energy
- Sewer: Public Sewer
- Water: City/Public - Verify
Community & neighborhood
Security
- Security features: Security System
Location
- Region: Leawood
- Subdivision: Leawood
HOA & financial
HOA
- Has HOA: Yes
- HOA fee: $350 annually
- Services included: Curbside Recycle, Trash
Other
Other facts
- Listing terms: Cash,Conventional,FHA,VA Loan
- Ownership: Private
Price history
| Date | Event | Price |
|---|---|---|
| 2/18/2025 | Sold | -- |
Source: | ||
| 1/25/2025 | Pending sale | $875,000$343/sqft |
Source: | ||
| 1/22/2025 | Listed for sale | $875,000+13.8%$343/sqft |
Source: | ||
| 8/8/2022 | Sold | -- |
Source: | ||
| 7/12/2022 | Pending sale | $769,000$302/sqft |
Source: | ||
Public tax history
| Year | Property taxes | Tax assessment |
|---|---|---|
| 2024 | $9,619 +2.8% | $90,160 +3.3% |
| 2023 | $9,355 +67.2% | $87,262 +66% |
| 2022 | $5,594 | $52,555 +6.5% |
Find assessor info on the county website
Neighborhood: 66206
Nearby schools
GreatSchools rating
- 9/10Corinth Elementary SchoolGrades: PK-6Distance: 0.5 mi
- 8/10Indian Hills Middle SchoolGrades: 7-8Distance: 2.3 mi
- 8/10Shawnee Mission East High SchoolGrades: 9-12Distance: 0.9 mi
Schools provided by the listing agent
- Elementary: Corinth
- Middle: Indian Hills
- High: SM East
Source: Heartland MLS as distributed by MLS GRID. This data may not be complete. We recommend contacting the local school district to confirm school assignments for this home.
Get a cash offer in 3 minutes
Find out how much your home could sell for in as little as 3 minutes with a no-obligation cash offer.
Estimated market value
$952,600
Get a cash offer in 3 minutes
Find out how much your home could sell for in as little as 3 minutes with a no-obligation cash offer.
Estimated market value
$952,600
