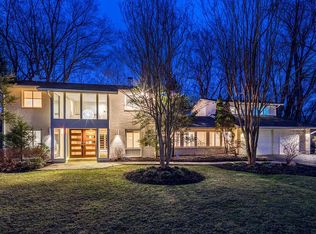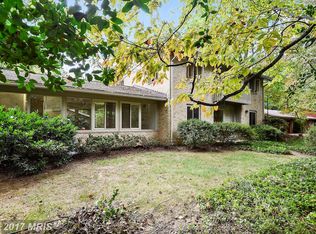Sold for $1,500,000 on 07/10/25
$1,500,000
8027 Fenway Rd, Bethesda, MD 20817
4beds
3,081sqft
Single Family Residence
Built in 1965
0.41 Acres Lot
$1,501,700 Zestimate®
$487/sqft
$5,277 Estimated rent
Home value
$1,501,700
$1.38M - $1.64M
$5,277/mo
Zestimate® history
Loading...
Owner options
Explore your selling options
What's special
One of the best living space expansions of the Clubview split-level model I have seen! Both a family room addition behind the kitchen and dining room AND a huge office or recreation room (it could also be a first floor bedroom) between the living space and the garage. Connecting the family room and office space is a dreamy screened porch surrounded by a delightful wrap around deck with seating benches. A truly magical and mature native garden with great privacy and a large and level grassy play space. Vaulted ceilings and skylights throughout the living spaces (living room, dining room, kitchen, family room, office/rec room, screened porch) mean you are bathed in light all day and through twilight. 3 bedrooms, 2 updated baths up, and the walkout family room level with a 4th bedroom and bath (sometimes converted to a primary or in-law suite) PLUS you have the lower level playroom and great storage space. The Clubview offers great versatility but these expansions make this home able to be beautifully configured for so many types family living and entertaining. The hard to come by two car garage addition also has a shed/workshop built-in behind it. In the quiet heart of the neighborhood, a short walk to the swim and tennis club (and trails surrounding the pool) as well as prized Carderock Elementary school, this is a wonderful community to live in. Carderock boasts many holiday and social events, dinner and music gatherings and the pool has a summer camp. Close to Cabin John with its grocery, restaurants, salon, gym, convenience stores, the MacArthur bike path, the C &O Canal and so much more. Easy access to DC, Bethesda, No. VA, 270 corrridor.
Zillow last checked: 8 hours ago
Listing updated: July 10, 2025 at 09:15am
Listed by:
Dominique Rychlik 301-580-0934,
Compass
Bought with:
Bob Chew, 0225277244
Berkshire Hathaway HomeServices PenFed Realty
Cynthia Press, 659940
Berkshire Hathaway HomeServices PenFed Realty
Source: Bright MLS,MLS#: MDMC2178558
Facts & features
Interior
Bedrooms & bathrooms
- Bedrooms: 4
- Bathrooms: 3
- Full bathrooms: 3
Basement
- Area: 754
Heating
- Forced Air, Natural Gas
Cooling
- Central Air, Electric
Appliances
- Included: Dryer, Disposal, Exhaust Fan, Oven/Range - Gas, Refrigerator, Stainless Steel Appliance(s), Washer, Water Heater, Gas Water Heater
- Laundry: Lower Level
Features
- Bathroom - Stall Shower, Bathroom - Tub Shower, Breakfast Area, Ceiling Fan(s), Entry Level Bedroom, Family Room Off Kitchen, Open Floorplan, Kitchen Island, Primary Bath(s), Recessed Lighting
- Flooring: Wood
- Doors: Sliding Glass
- Windows: Double Pane Windows, Casement, Sliding, Skylight(s)
- Basement: Partially Finished
- Number of fireplaces: 1
- Fireplace features: Wood Burning
Interior area
- Total structure area: 3,435
- Total interior livable area: 3,081 sqft
- Finished area above ground: 2,681
- Finished area below ground: 400
Property
Parking
- Total spaces: 4
- Parking features: Garage Faces Front, Garage Door Opener, Attached, Driveway
- Attached garage spaces: 2
- Uncovered spaces: 2
Accessibility
- Accessibility features: Other
Features
- Levels: Four
- Stories: 4
- Patio & porch: Deck, Patio, Porch, Screened, Wrap Around
- Exterior features: Lighting, Flood Lights, Play Area
- Pool features: Community
- Fencing: Wood,Split Rail
- Has view: Yes
- View description: Trees/Woods, Garden
Lot
- Size: 0.41 Acres
- Features: Backs to Trees
Details
- Additional structures: Above Grade, Below Grade
- Parcel number: 161000874161
- Zoning: R200
- Special conditions: Standard
Construction
Type & style
- Home type: SingleFamily
- Architectural style: Mid-Century Modern
- Property subtype: Single Family Residence
Materials
- Brick
- Foundation: Block
- Roof: Architectural Shingle
Condition
- Very Good
- New construction: No
- Year built: 1965
Details
- Builder model: Expanded Clubview
Utilities & green energy
- Sewer: Public Sewer
- Water: Public
Community & neighborhood
Location
- Region: Bethesda
- Subdivision: Carderock Springs
Other
Other facts
- Listing agreement: Exclusive Right To Sell
- Ownership: Fee Simple
Price history
| Date | Event | Price |
|---|---|---|
| 7/10/2025 | Sold | $1,500,000$487/sqft |
Source: | ||
| 6/20/2025 | Pending sale | $1,500,000$487/sqft |
Source: | ||
| 6/2/2025 | Contingent | $1,500,000$487/sqft |
Source: | ||
| 5/30/2025 | Listed for sale | $1,500,000$487/sqft |
Source: | ||
Public tax history
| Year | Property taxes | Tax assessment |
|---|---|---|
| 2025 | $12,043 +4.5% | $1,033,100 +3.2% |
| 2024 | $11,521 +3.2% | $1,000,800 +3.3% |
| 2023 | $11,159 +8% | $968,500 +3.5% |
Find assessor info on the county website
Neighborhood: 20817
Nearby schools
GreatSchools rating
- 9/10Carderock Springs Elementary SchoolGrades: K-5Distance: 0.3 mi
- 10/10Thomas W. Pyle Middle SchoolGrades: 6-8Distance: 2.2 mi
- 9/10Walt Whitman High SchoolGrades: 9-12Distance: 2.4 mi
Schools provided by the listing agent
- Elementary: Carderock Springs
- Middle: Thomas W. Pyle
- High: Walt Whitman
- District: Montgomery County Public Schools
Source: Bright MLS. This data may not be complete. We recommend contacting the local school district to confirm school assignments for this home.

Get pre-qualified for a loan
At Zillow Home Loans, we can pre-qualify you in as little as 5 minutes with no impact to your credit score.An equal housing lender. NMLS #10287.
Sell for more on Zillow
Get a free Zillow Showcase℠ listing and you could sell for .
$1,501,700
2% more+ $30,034
With Zillow Showcase(estimated)
$1,531,734

