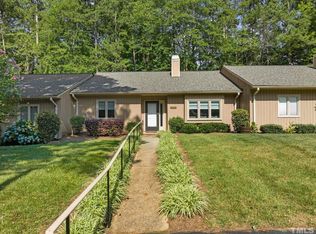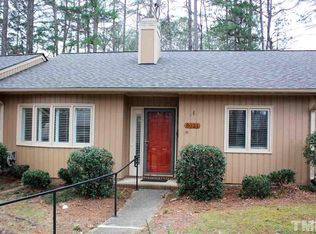Taking back-up offers! Continuing to show: END UNIT RANCH TOWNHOUSE in GREAT LOCATION! NEW paint Throughout!! 3 Bedroom, 2 Bath, Eat-in Kitchen, Separate Dining Room, Living Room w/ Fireplace, Separate Laundry ROOM, Patio & Exterior Storage! Close to Restaurants, Coffee & Retail. Water Heater- 7/30/2013. HVAC & Heat 12/2010 (both interior and exterior units)- Serviced Annually.
This property is off market, which means it's not currently listed for sale or rent on Zillow. This may be different from what's available on other websites or public sources.

