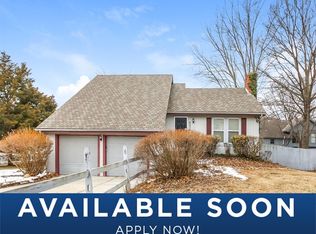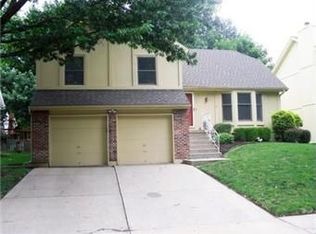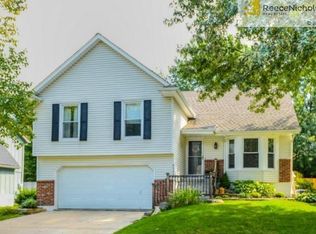Sold
Price Unknown
8026 Widmer Rd, Lenexa, KS 66215
4beds
2,107sqft
Single Family Residence
Built in 1977
8,066 Square Feet Lot
$423,700 Zestimate®
$--/sqft
$2,655 Estimated rent
Home value
$423,700
$403,000 - $445,000
$2,655/mo
Zestimate® history
Loading...
Owner options
Explore your selling options
What's special
Offer deadline 9 pm June 17th, 2023. Great Location! Move-in ready! Front/Back Split in the Lexington subdivision of Lenexa. This 4 Bedroom, 3 Full Bath home is just a short walk to Mill Creek Elementary School, access to walking trail, park and wildlife. Enter into the living room that features high ceilings and fireplace. The large kitchen offers tons of cabinet space and counter space including an island that separates the dining area. Three bedrooms on the upper level. The primary bedroom features a walk-in closet and an updated bathroom with shower. The second bathroom has a bathtub with shower and has been updated with a double vanity and a beautiful herringbone patterned tile floor. The lower level has a sizable bedroom, updated bathroom with shower and a large family room with built-ins. The dine-in kitchen opens to a deck overlooking the shaded and landscaped backyard with small pond. Walk out from the lower level to a patio under the deck with a hot tub and fenced backyard. The two car garage is extra deep allowing plenty of room and storage space. You won’t want to miss out on this lovely Lenexa home.
Zillow last checked: 8 hours ago
Listing updated: July 19, 2023 at 12:47pm
Listing Provided by:
Matthew Kesler 913-558-1428,
Platinum Realty LLC
Bought with:
Hendrix Group
Keller Williams Realty Partners Inc.
Source: Heartland MLS as distributed by MLS GRID,MLS#: 2439598
Facts & features
Interior
Bedrooms & bathrooms
- Bedrooms: 4
- Bathrooms: 3
- Full bathrooms: 3
Primary bedroom
- Features: Carpet, Ceiling Fan(s), Walk-In Closet(s)
- Level: Upper
- Dimensions: 16 x 12
Bedroom 1
- Features: Carpet, Ceiling Fan(s)
- Level: Upper
- Dimensions: 12 x 11
Bedroom 2
- Features: Carpet, Ceiling Fan(s)
- Level: Upper
- Dimensions: 12 x 10
Bedroom 3
- Features: Carpet
- Level: Lower
- Dimensions: 15 x 12
Primary bathroom
- Features: Ceramic Tiles, Shower Only
- Level: Upper
- Dimensions: 8 x 8
Bathroom 1
- Features: Ceramic Tiles, Shower Over Tub
- Level: Upper
- Dimensions: 8 x 5
Bathroom 2
- Features: Shower Only
- Level: Lower
- Dimensions: 8 x 4
Dining room
- Features: Linoleum
- Level: Upper
- Dimensions: 11 x 10
Family room
- Features: Built-in Features, Carpet
- Level: Lower
- Dimensions: 12 x 24
Kitchen
- Features: Ceiling Fan(s), Laminate Counters, Linoleum
- Level: Upper
- Dimensions: 11 x 10
Utility room
- Level: Basement
- Dimensions: 18 x 20
Heating
- Natural Gas
Cooling
- Electric
Appliances
- Laundry: In Basement
Features
- Ceiling Fan(s)
- Flooring: Carpet, Laminate, Tile
- Basement: Concrete,Radon Mitigation System
- Number of fireplaces: 1
- Fireplace features: Living Room
Interior area
- Total structure area: 2,107
- Total interior livable area: 2,107 sqft
- Finished area above ground: 1,419
- Finished area below ground: 688
Property
Parking
- Total spaces: 2
- Parking features: Attached, Garage Faces Front
- Attached garage spaces: 2
Features
- Fencing: Wood
Lot
- Size: 8,066 sqft
Details
- Parcel number: IP429000050011
Construction
Type & style
- Home type: SingleFamily
- Architectural style: Traditional
- Property subtype: Single Family Residence
Materials
- Frame, Vinyl Siding
- Roof: Composition
Condition
- Year built: 1977
Utilities & green energy
- Sewer: Public Sewer
- Water: Public
Community & neighborhood
Location
- Region: Lenexa
- Subdivision: Lexington
Other
Other facts
- Listing terms: Cash,Conventional,FHA,VA Loan
- Ownership: Estate/Trust
Price history
| Date | Event | Price |
|---|---|---|
| 7/19/2023 | Sold | -- |
Source: | ||
| 6/18/2023 | Pending sale | $362,000$172/sqft |
Source: | ||
| 6/16/2023 | Listed for sale | $362,000$172/sqft |
Source: | ||
Public tax history
| Year | Property taxes | Tax assessment |
|---|---|---|
| 2024 | $5,090 +18.6% | $45,999 +20.7% |
| 2023 | $4,293 +9.9% | $38,122 +10.1% |
| 2022 | $3,905 | $34,638 +14.6% |
Find assessor info on the county website
Neighborhood: 66215
Nearby schools
GreatSchools rating
- 7/10Mill Creek Elementary SchoolGrades: PK-6Distance: 0.2 mi
- 6/10Trailridge Middle SchoolGrades: 7-8Distance: 1.4 mi
- 7/10Shawnee Mission Northwest High SchoolGrades: 9-12Distance: 1.8 mi
Schools provided by the listing agent
- Elementary: Mill Creek
- Middle: Trailridge
- High: SM Northwest
Source: Heartland MLS as distributed by MLS GRID. This data may not be complete. We recommend contacting the local school district to confirm school assignments for this home.
Get a cash offer in 3 minutes
Find out how much your home could sell for in as little as 3 minutes with a no-obligation cash offer.
Estimated market value
$423,700
Get a cash offer in 3 minutes
Find out how much your home could sell for in as little as 3 minutes with a no-obligation cash offer.
Estimated market value
$423,700


