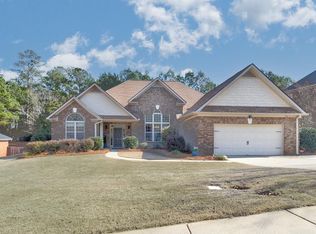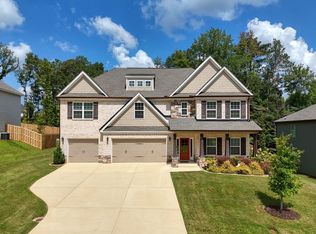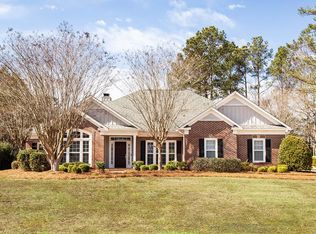Welcome to Casual Elegance in Bridgemill! Discover the perfect blend of sophistication and everyday comfort in this custom-built 2010 home nestled in the desirable Bridgemill Subdivision. With 5 generous bedrooms, 5.5 baths, and thoughtfully designed living spaces, this residence offers perfect accommodations for modern family living. The heart of this home features a gourmet kitchen with stainless steel appliances, granite counters, and a remarkably spacious pantry—open to the family room and casual dining area. Entertain effortlessly with a formal living room, separate dining room adorned with elegant wainscoting, and a great room with fireplace. Specialty ceilings throughout the main floor add architectural distinction, while a convenient bedroom suite on this level provides flexibility for guests or multigenerational living. The Upstairs Retreat is accessible by front or back staircases and offers three bedrooms, three full baths, and an expansive bonus room—ideal for a media room, playroom, or home office. The thoughtful layout ensures privacy and comfort for everyone. Other amenities include freshly painted interior, new carpet in main floor bedrooms, plantation shutters on all windows, exquisite millwork and trim details, and abundant closet & storage space. Relax on the covered front porch or entertain on the rear patio overlooking your private, fenced backyard. The irrigation system keeps landscaping effortlessly maintained, while the two-car garage provides convenient parking and storage. Bridgemill is a modern community offering spacious lots, a community pool, and an unbeatable location just minutes from shopping, dining, and all that Columbus has to offer.
For sale
Price cut: $25.1K (2/19)
$649,900
8026 Splendor Way, Columbus, GA 31904
5beds
4,735sqft
Est.:
Single Family Residence
Built in 2011
0.96 Acres Lot
$-- Zestimate®
$137/sqft
$-- HOA
What's special
Covered front porchRemarkably spacious pantryFreshly painted interior throughoutGranite countersGreat room with fireplace
- 53 days |
- 1,365 |
- 56 |
Zillow last checked: 8 hours ago
Listing updated: February 18, 2026 at 07:14pm
Listed by:
Mary Varner 706-315-7075,
Bickerstaff Parham, LLC
Source: CBORGA,MLS#: 225193
Tour with a local agent
Facts & features
Interior
Bedrooms & bathrooms
- Bedrooms: 5
- Bathrooms: 6
- Full bathrooms: 5
- 1/2 bathrooms: 1
Rooms
- Room types: Bonus Room, Great Room, Living Room, Dining Room
Primary bathroom
- Features: Double Vanity
Dining room
- Features: Separate
Kitchen
- Features: Breakfast Room, Kitchen Island, View Family Room
Heating
- Natural Gas
Cooling
- Central Electric
Appliances
- Included: Dishwasher, Disposal, Double Oven, Gas Range, Microwave, Self Cleaning Oven
- Laundry: Laundry Room
Features
- Auto Door, Walk-In Closet(s), Double Vanity, Entrance Foyer, Rear Stairs, Tray Ceiling(s)
- Flooring: Hardwood, Carpet
- Attic: Permanent Stairs
- Number of fireplaces: 1
- Fireplace features: Family Room
Interior area
- Total structure area: 4,735
- Total interior livable area: 4,735 sqft
Video & virtual tour
Property
Parking
- Total spaces: 2
- Parking features: Attached, Driveway, Parking Pad, 2-Garage, Level Driveway
- Attached garage spaces: 2
- Has uncovered spaces: Yes
Features
- Levels: One and One Half
- Entry location: Stepless
- Patio & porch: Patio
- Exterior features: Landscaping, Sprinkler
- Pool features: Community
- Spa features: Bath
- Fencing: Fenced
Lot
- Size: 0.96 Acres
- Features: Private Backyard
Details
- Parcel number: 192022033
- Special conditions: Standard
Construction
Type & style
- Home type: SingleFamily
- Architectural style: Traditional
- Property subtype: Single Family Residence
Materials
- Brick
- Foundation: Slab/No
Condition
- New construction: No
- Year built: 2011
Utilities & green energy
- Sewer: Public Sewer
- Water: Public
- Utilities for property: Underground Utilities
Community & HOA
Community
- Features: Cable TV
- Security: Security
- Subdivision: Bridgemill
HOA
- Has HOA: Yes
Location
- Region: Columbus
Financial & listing details
- Price per square foot: $137/sqft
- Tax assessed value: $746,700
- Date on market: 1/5/2026
Estimated market value
Not available
Estimated sales range
Not available
Not available
Price history
Price history
| Date | Event | Price |
|---|---|---|
| 2/19/2026 | Price change | $649,900-3.7%$137/sqft |
Source: | ||
| 2/1/2026 | Listed for sale | $675,000$143/sqft |
Source: | ||
| 1/19/2026 | Pending sale | $675,000$143/sqft |
Source: | ||
| 1/5/2026 | Listed for sale | $675,000+3.1%$143/sqft |
Source: | ||
| 9/21/2025 | Listing removed | $654,900$138/sqft |
Source: | ||
| 9/10/2025 | Price change | $654,900-0.8%$138/sqft |
Source: | ||
| 9/3/2025 | Price change | $659,900-1.5%$139/sqft |
Source: | ||
| 8/16/2025 | Price change | $669,900-2.9%$141/sqft |
Source: | ||
| 7/9/2025 | Listed for sale | $689,900+38%$146/sqft |
Source: | ||
| 10/20/2010 | Sold | $499,900$106/sqft |
Source: Public Record Report a problem | ||
Public tax history
Public tax history
| Year | Property taxes | Tax assessment |
|---|---|---|
| 2025 | -- | $298,680 |
| 2024 | $7,310 +9.7% | $298,680 |
| 2023 | $6,662 -12.6% | $298,680 +17.4% |
| 2022 | $7,625 +0.1% | $254,488 +24.6% |
| 2021 | $7,618 0% | $204,252 |
| 2020 | $7,620 -0.3% | $204,252 |
| 2019 | $7,646 | $204,252 |
| 2018 | $7,646 | $204,252 |
| 2017 | $7,646 -0.7% | $204,252 +2.1% |
| 2016 | $7,701 | $199,960 |
| 2015 | $7,701 -0.1% | $199,960 |
| 2014 | $7,711 -0.1% | $199,960 |
| 2013 | $7,721 -0.3% | $199,960 |
| 2012 | $7,744 -0.1% | $199,960 |
| 2011 | $7,754 | $199,960 |
Find assessor info on the county website
BuyAbility℠ payment
Est. payment
$3,472/mo
Principal & interest
$2995
Property taxes
$477
Climate risks
Neighborhood: 31904
Nearby schools
GreatSchools rating
- 7/10North Columbus Elementary SchoolGrades: PK-5Distance: 2.2 mi
- 6/10Veterans Memorial Middle SchoolGrades: 6-8Distance: 2.2 mi
- 8/10Northside High SchoolGrades: 9-12Distance: 2 mi




