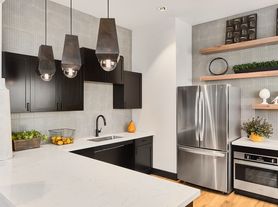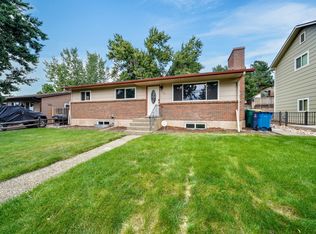Located in the highly sought-after District 20, this spacious 5-bedroom, 4-bath home offers over 3,000 sqft of comfort and style. Conveniently located near parks, schools, hospitals, and shopping, this property provides easy access to everything Briargate has to offer. Upstairs, you'll find 4 generously sized bedrooms, including a primary suite with a 5-piece bath and walk-in closet. The gourmet kitchen features black granite countertops, a subway tile backsplash, a farmhouse sink, stainless steel appliances, and a butcher block island, perfect for hosting gatherings. Enjoy modern conveniences like air conditioning and a newer roof. Surrounded by mature trees, including beautiful Aspens, the backyard is an oasis with a stamped concrete patio and a pergola ideal for outdoor entertaining. This home combines comfort, location, and style in one perfect package! Walking distance to elementary school!
Minimum of one year lease required and one month rent to be paid in advance. Utilities and cable expense to be taken care by tenant, no HOA fees. Available from November 16th 2025 onwards.
House for rent
Accepts Zillow applications
$3,000/mo
8026 Scarborough Dr, Colorado Springs, CO 80920
5beds
3,054sqft
Price may not include required fees and charges.
Single family residence
Available Sun Nov 16 2025
Dogs OK
Central air
In unit laundry
Attached garage parking
Forced air
What's special
Mature treesFarmhouse sinkStainless steel appliancesBlack granite countertopsGourmet kitchenButcher block islandSubway tile backsplash
- 5 days |
- -- |
- -- |
Travel times
Facts & features
Interior
Bedrooms & bathrooms
- Bedrooms: 5
- Bathrooms: 4
- Full bathrooms: 4
Heating
- Forced Air
Cooling
- Central Air
Appliances
- Included: Dishwasher, Dryer, Freezer, Microwave, Oven, Refrigerator, Washer
- Laundry: In Unit
Features
- Walk In Closet
- Flooring: Carpet, Hardwood, Tile
Interior area
- Total interior livable area: 3,054 sqft
Video & virtual tour
Property
Parking
- Parking features: Attached
- Has attached garage: Yes
- Details: Contact manager
Features
- Exterior features: Heating system: Forced Air, Walk In Closet
Details
- Parcel number: 6301214028
Construction
Type & style
- Home type: SingleFamily
- Property subtype: Single Family Residence
Community & HOA
Location
- Region: Colorado Springs
Financial & listing details
- Lease term: 1 Year
Price history
| Date | Event | Price |
|---|---|---|
| 10/21/2025 | Listed for rent | $3,000+3.4%$1/sqft |
Source: Zillow Rentals | ||
| 11/6/2024 | Listing removed | $2,900$1/sqft |
Source: Zillow Rentals | ||
| 10/31/2024 | Listed for rent | $2,900$1/sqft |
Source: Zillow Rentals | ||
| 10/30/2024 | Sold | $520,000-1.9%$170/sqft |
Source: | ||
| 9/30/2024 | Contingent | $529,999$174/sqft |
Source: | ||

