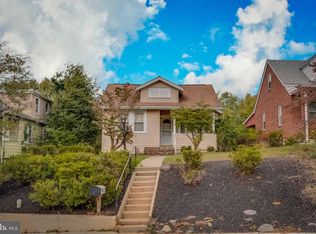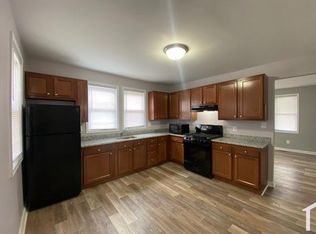Sold for $215,000
$215,000
8026 Old Philadelphia Rd, Rosedale, MD 21237
4beds
2,730sqft
Single Family Residence
Built in 1927
8,756 Square Feet Lot
$216,100 Zestimate®
$79/sqft
$2,427 Estimated rent
Home value
$216,100
$197,000 - $238,000
$2,427/mo
Zestimate® history
Loading...
Owner options
Explore your selling options
What's special
***HIGHEST and BEST Offer Deadline: 02/26/2025 at 1PM-Multiple Offer Procedure***HANDYMAN'S "SWEAT EQUITY" DELIGHT / "FIX & FLIP" OPPORTUNITY***4 Bedrooms, 2 Full Bathrooms, 3 Levels, Detached Home w/Craftsman Styling**MAIN LEVEL: Formal Living Room, Formal Dining Room w/Table Area, Very Large Eat-In Kitchen, 3 Bedrooms, Full Bathroom, Decorative Trim Moldings, High Ceilings**UPPER LEVEL: Finished Bedroom w/Knotty Pine Walls, Attic Storage**LOWER LEVEL: Great Additional Room Space: Family Room w/Built-Ins, Full Bathroom, Recreation / Gaming / Additional Bedroom, Utility / Mechanicals / Storage Area, Laundry Area w/Double Utility Sink and Full-Size Washer and Dryer**EXTERIOR: Covered Front Porch (18x7), Rear Screened Deck, Rear Garage and Carport Off-Street Parking, Shed, Fenced Rear Yard, Front and Rear Outside Entrances from the Main Level and Side Outside Entrance from the Lower Level**ADDITIONAL FEATURES: Natural Gas Heating and Central Air Conditioning, Natural Gas Hot Water, Public Water and Public Sewer**Limited Photos for Sellers and New Buyers Privacy**Sold AS-IS**CASH, Cash-Like, Hard Money or Conventional Financing**Quick Settlement Available and Desired, Easy-to-See, MORE!!!
Zillow last checked: 8 hours ago
Listing updated: November 21, 2025 at 04:01pm
Listed by:
Joseph Banick 410-935-7685,
Banick, LLC.
Bought with:
Jose Hernandez, 582172
Berkshire Hathaway HomeServices PenFed Realty
Source: Bright MLS,MLS#: MDBC2119324
Facts & features
Interior
Bedrooms & bathrooms
- Bedrooms: 4
- Bathrooms: 2
- Full bathrooms: 2
- Main level bathrooms: 1
- Main level bedrooms: 3
Primary bedroom
- Level: Main
- Area: 132 Square Feet
- Dimensions: 12 x 11
Bedroom 2
- Level: Main
- Area: 120 Square Feet
- Dimensions: 12 x 10
Bedroom 3
- Level: Main
- Area: 120 Square Feet
- Dimensions: 12 x 10
Bedroom 4
- Level: Upper
Bathroom 1
- Level: Main
Bathroom 2
- Level: Lower
Dining room
- Level: Main
- Area: 144 Square Feet
- Dimensions: 12 x 12
Family room
- Level: Lower
- Area: 444 Square Feet
- Dimensions: 37 x 12
Kitchen
- Level: Main
- Area: 221 Square Feet
- Dimensions: 17 x 13
Laundry
- Level: Lower
Living room
- Level: Main
- Area: 144 Square Feet
- Dimensions: 12 x 12
Recreation room
- Level: Lower
- Area: 209 Square Feet
- Dimensions: 19 x 11
Screened porch
- Level: Main
Utility room
- Level: Lower
- Area: 240 Square Feet
- Dimensions: 20 x 12
Heating
- Radiator, Natural Gas
Cooling
- Central Air, Ceiling Fan(s), Electric
Appliances
- Included: Gas Water Heater
- Laundry: Has Laundry, Lower Level, Laundry Room
Features
- Dining Area, Entry Level Bedroom, Floor Plan - Traditional, Formal/Separate Dining Room, Eat-in Kitchen, Kitchen - Table Space
- Doors: Storm Door(s)
- Basement: Full,Improved,Space For Rooms,Sump Pump,Walk-Out Access,Side Entrance
- Has fireplace: No
Interior area
- Total structure area: 2,730
- Total interior livable area: 2,730 sqft
- Finished area above ground: 1,638
- Finished area below ground: 1,092
Property
Parking
- Total spaces: 2
- Parking features: Storage, Off Street, Detached Carport, Detached
- Garage spaces: 1
- Carport spaces: 1
- Covered spaces: 2
Accessibility
- Accessibility features: Accessible Approach with Ramp
Features
- Levels: Three
- Stories: 3
- Patio & porch: Porch, Screened, Screened Porch
- Exterior features: Lighting, Flood Lights
- Pool features: None
- Fencing: Back Yard
Lot
- Size: 8,756 sqft
Details
- Additional structures: Above Grade, Below Grade
- Parcel number: 04151502004440
- Zoning: RESIDENTIAL
- Special conditions: Standard
Construction
Type & style
- Home type: SingleFamily
- Architectural style: Craftsman
- Property subtype: Single Family Residence
Materials
- Aluminum Siding
- Foundation: Block
- Roof: Asphalt,Shingle
Condition
- New construction: No
- Year built: 1927
Utilities & green energy
- Sewer: Public Sewer
- Water: Public
Community & neighborhood
Location
- Region: Rosedale
- Subdivision: Rosedale
Other
Other facts
- Listing agreement: Exclusive Right To Sell
- Ownership: Fee Simple
Price history
| Date | Event | Price |
|---|---|---|
| 3/18/2025 | Pending sale | $224,900+4.6%$82/sqft |
Source: | ||
| 3/17/2025 | Sold | $215,000-4.4%$79/sqft |
Source: | ||
| 1/27/2025 | Price change | $224,9000%$82/sqft |
Source: | ||
| 11/24/2024 | Price change | $225,000-2.1%$82/sqft |
Source: | ||
| 11/21/2024 | Listed for sale | $229,900$84/sqft |
Source: | ||
Public tax history
| Year | Property taxes | Tax assessment |
|---|---|---|
| 2025 | $2,975 +36.3% | $197,567 +9.7% |
| 2024 | $2,182 +10.8% | $180,033 +10.8% |
| 2023 | $1,970 +3.7% | $162,500 |
Find assessor info on the county website
Neighborhood: 21237
Nearby schools
GreatSchools rating
- 6/10Red House Run Elementary SchoolGrades: PK-5Distance: 0.4 mi
- 4/10Golden Ring Middle SchoolGrades: 6-8Distance: 1 mi
- 2/10Overlea High & Academy Of FinanceGrades: 9-12Distance: 1.9 mi
Schools provided by the listing agent
- Elementary: Red House Run
- Middle: Nottingham
- High: Overlea High & Academy Of Finance
- District: Baltimore County Public Schools
Source: Bright MLS. This data may not be complete. We recommend contacting the local school district to confirm school assignments for this home.
Get a cash offer in 3 minutes
Find out how much your home could sell for in as little as 3 minutes with a no-obligation cash offer.
Estimated market value$216,100
Get a cash offer in 3 minutes
Find out how much your home could sell for in as little as 3 minutes with a no-obligation cash offer.
Estimated market value
$216,100

