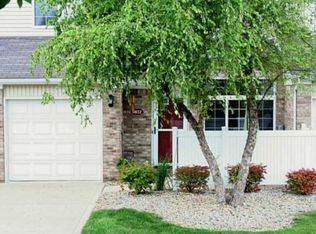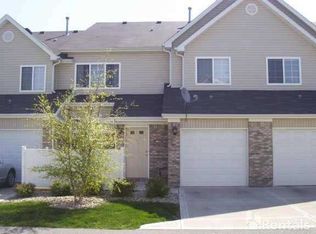Sold
$172,900
8026 Harbor Walk Pl, Indianapolis, IN 46237
2beds
1,294sqft
Residential, Condominium
Built in 2001
-- sqft lot
$175,300 Zestimate®
$134/sqft
$1,370 Estimated rent
Home value
$175,300
$161,000 - $191,000
$1,370/mo
Zestimate® history
Loading...
Owner options
Explore your selling options
What's special
Open first level floor plan with MOVE-IN ready great room, dining area, and kitchen. The 2nd level features two bedrooms, bathroom, and laundry. Kitchen has lots of cabinets and counter space with under cabinet lighting and includes all appliances (most of which are newer). Large bedrooms with great closet space. Upstairs Laundry room includes washer and dryer. Private parking in your own garage as well as ample guest parking. Private patio out front.
Zillow last checked: 8 hours ago
Listing updated: February 14, 2025 at 01:47pm
Listing Provided by:
Becky Gluff 317-500-0855,
Keller Williams Indy Metro S
Bought with:
Becky Gluff
Keller Williams Indy Metro S
Source: MIBOR as distributed by MLS GRID,MLS#: 21997040
Facts & features
Interior
Bedrooms & bathrooms
- Bedrooms: 2
- Bathrooms: 2
- Full bathrooms: 1
- 1/2 bathrooms: 1
- Main level bathrooms: 1
Primary bedroom
- Features: Carpet
- Level: Upper
- Area: 238 Square Feet
- Dimensions: 17x14
Bedroom 2
- Features: Carpet
- Level: Upper
- Area: 182 Square Feet
- Dimensions: 13x14
Great room
- Features: Carpet
- Level: Main
- Area: 330 Square Feet
- Dimensions: 22x15
Kitchen
- Features: Vinyl
- Level: Main
- Area: 108 Square Feet
- Dimensions: 12x9
Heating
- Forced Air
Cooling
- Has cooling: Yes
Appliances
- Included: Dishwasher, Dryer, Disposal, Gas Water Heater, MicroHood, Electric Oven, Refrigerator, Washer
- Laundry: Upper Level
Features
- Breakfast Bar, High Speed Internet, Eat-in Kitchen, Walk-In Closet(s)
- Windows: Wood Work Painted
- Has basement: No
- Common walls with other units/homes: 2+ Common Walls
Interior area
- Total structure area: 1,294
- Total interior livable area: 1,294 sqft
Property
Parking
- Total spaces: 1
- Parking features: Attached
- Attached garage spaces: 1
- Details: Garage Parking Other(Finished Garage)
Features
- Levels: Two
- Stories: 2
- Entry location: Building Private Entry
- Patio & porch: Patio, Porch
Details
- Parcel number: 491522112063000300
- Horse amenities: None
Construction
Type & style
- Home type: Condo
- Architectural style: Traditional
- Property subtype: Residential, Condominium
- Attached to another structure: Yes
Materials
- Brick, Vinyl With Brick
- Foundation: Slab
Condition
- New construction: No
- Year built: 2001
Utilities & green energy
- Electric: 200+ Amp Service
- Water: Municipal/City
Community & neighborhood
Community
- Community features: Low Maintenance Lifestyle, Curbs
Location
- Region: Indianapolis
- Subdivision: Bayshore Villas Hpr
HOA & financial
HOA
- Has HOA: Yes
- HOA fee: $220 monthly
- Amenities included: Insurance, Maintenance Grounds, Maintenance, Management, Snow Removal
- Services included: Insurance, Lawncare, Maintenance Grounds, Maintenance Structure, Maintenance, Management, Snow Removal
- Association phone: 317-875-5600
Price history
| Date | Event | Price |
|---|---|---|
| 2/14/2025 | Sold | $172,900$134/sqft |
Source: | ||
| 1/23/2025 | Pending sale | $172,900$134/sqft |
Source: | ||
| 11/26/2024 | Listed for sale | $172,900$134/sqft |
Source: | ||
| 11/16/2024 | Pending sale | $172,900$134/sqft |
Source: | ||
| 11/12/2024 | Price change | $172,900-1.2%$134/sqft |
Source: | ||
Public tax history
| Year | Property taxes | Tax assessment |
|---|---|---|
| 2024 | $1,284 -6.1% | $168,500 +23.2% |
| 2023 | $1,368 +9.6% | $136,800 |
| 2022 | $1,248 +9% | $136,800 +9.6% |
Find assessor info on the county website
Neighborhood: South Franklin
Nearby schools
GreatSchools rating
- 7/10Mary Adams Elementary SchoolGrades: K-3Distance: 1.6 mi
- 7/10Franklin Central Junior HighGrades: 7-8Distance: 4.8 mi
- 9/10Franklin Central High SchoolGrades: 9-12Distance: 3.3 mi
Schools provided by the listing agent
- Elementary: Mary Adams Elementary School
- Middle: Franklin Central Junior High
- High: Franklin Central High School
Source: MIBOR as distributed by MLS GRID. This data may not be complete. We recommend contacting the local school district to confirm school assignments for this home.
Get a cash offer in 3 minutes
Find out how much your home could sell for in as little as 3 minutes with a no-obligation cash offer.
Estimated market value
$175,300

