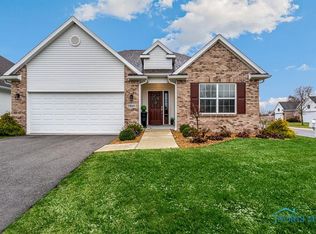Location! Country living- yet city conveniences. 2.5 acres. Close to golf, shopping, schools & freeway access. Just minutes from bike path & neighboring subdivision. Excellent schools, no city tax, stunning 17ft ceilings, open flr plan w/lots of windows. Covered patio, paver patio & firepit. Spacious master w/fireplace. 2 walkin closets. Great flr plan designed for todays living. You will love it.
This property is off market, which means it's not currently listed for sale or rent on Zillow. This may be different from what's available on other websites or public sources.

