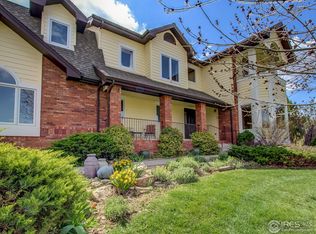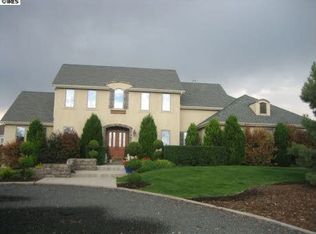Sold for $1,375,000 on 07/07/23
$1,375,000
8025 Scenic Ridge Dr, Fort Collins, CO 80528
6beds
6,437sqft
Residential-Detached, Residential
Built in 1999
0.87 Acres Lot
$1,473,400 Zestimate®
$214/sqft
$5,287 Estimated rent
Home value
$1,473,400
$1.38M - $1.58M
$5,287/mo
Zestimate® history
Loading...
Owner options
Explore your selling options
What's special
Highly respected, rarely available, Highland Hills home in a serene community; an ideal Fort Collins setting featuring rolling hills, large lots, wide streets,& friendly neighbors. This idealistic neighborhood is perfectly located just East of I-25 & South of 392, zoned for sought-after schools. At 8025 Scenic Ridge, the grand entryway is an inviting prelude to the superb floorplan, offering a formal dining area, 2 main-level living spaces, & well-equipped kitchen with a family gathering feel. This custom Spanjer Home offers space & private areas for everyone, reflecting exemplary craftsmanship & decorator-inspired interior selections. The home sits on a large 0.87 acre lot, fully fenced & meticulously landscaped, it's mature trees offering park-like privacy. The spacious primary bedroom suite is conveniently located on the main level & features a newly remodeled bathroom with 2 walk-in closets. From the primary suite, you can step outside & enjoy the natural beauty that surrounds you by way of an all-seasons room, the perfect private spot for a little morning reading. The elegantly appointed office will inspire you & is fit for creative productivity. Upstairs, you'll find 3 spacious bedrooms & 2 bathrooms, with large walk-in closets & a convenient laundry chute! The oversized garage (959 Square feet!) offers a separate basement entry directly from the garage. Let's talk about this basement! The cleverly designed basement opens worlds of opportunity for this home's next owners, including multi-generational living. Featuring a second kitchen, family room, theater, 2 more spacious bedrooms with tons of closet space, & it's own laundry room. Not to mention an additional 572 square feet of unfinished storage! This is truly a remarkable home that provides the Colorado lifestyle of your dreams.
Zillow last checked: 8 hours ago
Listing updated: August 02, 2024 at 12:28am
Listed by:
Reba Tipton 970-460-3033,
Windermere Fort Collins
Bought with:
Sara Merrill
Resident Realty
Source: IRES,MLS#: 986845
Facts & features
Interior
Bedrooms & bathrooms
- Bedrooms: 6
- Bathrooms: 5
- Full bathrooms: 2
- 3/4 bathrooms: 2
- 1/2 bathrooms: 1
- Main level bedrooms: 1
Primary bedroom
- Area: 238
- Dimensions: 17 x 14
Bedroom
- Area: 168
- Dimensions: 14 x 12
Bedroom 2
- Area: 169
- Dimensions: 13 x 13
Bedroom 3
- Area: 180
- Dimensions: 15 x 12
Bedroom 4
- Area: 154
- Dimensions: 14 x 11
Bedroom 5
- Area: 196
- Dimensions: 14 x 14
Dining room
- Area: 224
- Dimensions: 16 x 14
Family room
- Area: 323
- Dimensions: 19 x 17
Kitchen
- Area: 330
- Dimensions: 22 x 15
Living room
- Area: 306
- Dimensions: 18 x 17
Heating
- Forced Air, 2 or More Heat Sources
Cooling
- Central Air
Appliances
- Included: Gas Range/Oven, Double Oven, Dishwasher, Refrigerator, Microwave, Disposal
- Laundry: Washer/Dryer Hookups, Main Level
Features
- Study Area, In-Law Floorplan, High Speed Internet, Central Vacuum, Eat-in Kitchen, Separate Dining Room, Cathedral/Vaulted Ceilings, Open Floorplan, Pantry, Walk-In Closet(s), Jack & Jill Bathroom, Kitchen Island, High Ceilings, Crown Molding, Sunroom, Open Floor Plan, Walk-in Closet, 9ft+ Ceilings
- Flooring: Carpet, Tile
- Windows: Window Coverings, Bay Window(s), Sunroom, Double Pane Windows, Bay or Bow Window
- Basement: Partially Finished
- Has fireplace: Yes
- Fireplace features: Living Room, Family/Recreation Room Fireplace, Basement
Interior area
- Total structure area: 6,438
- Total interior livable area: 6,437 sqft
- Finished area above ground: 3,783
- Finished area below ground: 2,655
Property
Parking
- Total spaces: 3
- Parking features: >8' Garage Door, Oversized
- Attached garage spaces: 3
- Details: Garage Type: Attached
Accessibility
- Accessibility features: Level Lot, Main Floor Bath, Accessible Bedroom, Stall Shower, Main Level Laundry
Features
- Levels: Two
- Stories: 2
- Patio & porch: Patio
- Exterior features: Lighting
- Fencing: Fenced,Electric
Lot
- Size: 0.87 Acres
- Features: Fire Hydrant within 500 Feet, Lawn Sprinkler System, Level
Details
- Parcel number: R1497235
- Zoning: RES
- Special conditions: Licensed Owner
Construction
Type & style
- Home type: SingleFamily
- Architectural style: Contemporary/Modern
- Property subtype: Residential-Detached, Residential
Materials
- Stucco
- Roof: Composition
Condition
- Not New, Previously Owned
- New construction: No
- Year built: 1999
Details
- Builder name: Spanjer Homes
Utilities & green energy
- Electric: Electric, PV REA
- Gas: Natural Gas, Xcel Enery
- Water: City Water, FTC/LVLD Water Dist
- Utilities for property: Natural Gas Available, Electricity Available
Green energy
- Energy efficient items: HVAC
Community & neighborhood
Community
- Community features: Park, Hiking/Biking Trails
Location
- Region: Fort Collins
- Subdivision: Highland Hills
HOA & financial
HOA
- Has HOA: Yes
- HOA fee: $541 annually
- Services included: Management
Other
Other facts
- Listing terms: Cash,Conventional
- Road surface type: Paved, Asphalt
Price history
| Date | Event | Price |
|---|---|---|
| 7/7/2023 | Sold | $1,375,000+10%$214/sqft |
Source: | ||
| 5/3/2023 | Listed for sale | $1,250,000+47.9%$194/sqft |
Source: | ||
| 3/27/2020 | Sold | $845,000+1.2%$131/sqft |
Source: | ||
| 2/17/2020 | Pending sale | $835,000$130/sqft |
Source: C3 Real Estate Solutions, LLC #903994 Report a problem | ||
| 2/13/2020 | Listed for sale | $835,000-1.5%$130/sqft |
Source: C3 Real Estate Solutions, LLC #903994 Report a problem | ||
Public tax history
| Year | Property taxes | Tax assessment |
|---|---|---|
| 2024 | $8,236 +21.7% | $83,134 -1% |
| 2023 | $6,766 -1% | $83,940 +32.7% |
| 2022 | $6,835 +6.3% | $63,245 -2.8% |
Find assessor info on the county website
Neighborhood: Fossil Creek
Nearby schools
GreatSchools rating
- 9/10Zach Elementary SchoolGrades: K-5Distance: 3.1 mi
- 8/10Kinard Core Knowledge Middle SchoolGrades: 6-8Distance: 3.5 mi
- 8/10Fossil Ridge High SchoolGrades: 9-12Distance: 3.7 mi
Schools provided by the listing agent
- Elementary: Bamford
- Middle: Timnath Middle-High School
- High: Timnath Middle-High School
Source: IRES. This data may not be complete. We recommend contacting the local school district to confirm school assignments for this home.
Get a cash offer in 3 minutes
Find out how much your home could sell for in as little as 3 minutes with a no-obligation cash offer.
Estimated market value
$1,473,400
Get a cash offer in 3 minutes
Find out how much your home could sell for in as little as 3 minutes with a no-obligation cash offer.
Estimated market value
$1,473,400

