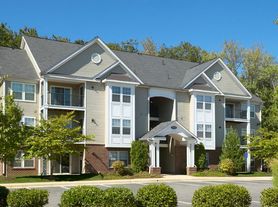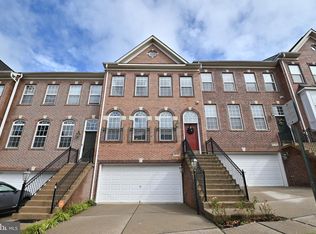Fantastic opportunity to live in this amazing townhome! The lower floor has a rec room, 1/2 bathroom, utility area with laundry, and a walk out to the 2 car garage. The garage has plenty of storage space as well as a second refrigerator. The main level has an enormous open living room with 3 sided gas fireplace, 1/2 BATH, and a formal dining area. The large kitchen is drenched in natural light, has plenty of room for an eat in dining table, and a wonderful island that provides ample prep space for the most experienced of cooks. The upper floor has a large, open master bedroom with a huge master bathroom with soaking tub and separate shower and walk in closet anyone would love. The upper floor also has an additional full bathroom in the hallway and 2 additional large bedrooms. The driveway is large enough to park 2 additional vehicles if need be.
Townhouse for rent
$3,450/mo
8025 Samuel Wallis St, Lorton, VA 22079
3beds
2,008sqft
Price may not include required fees and charges.
Townhouse
Available now
No pets
Central air, electric, ceiling fan
In basement laundry
4 Attached garage spaces parking
Natural gas, forced air, fireplace
What's special
Large open master bedroomWonderful islandLarge bedroomsLarge kitchenPlenty of storage spaceAmple prep spaceDrenched in natural light
- 17 days |
- -- |
- -- |
Travel times
Looking to buy when your lease ends?
Consider a first-time homebuyer savings account designed to grow your down payment with up to a 6% match & a competitive APY.
Facts & features
Interior
Bedrooms & bathrooms
- Bedrooms: 3
- Bathrooms: 4
- Full bathrooms: 2
- 1/2 bathrooms: 2
Heating
- Natural Gas, Forced Air, Fireplace
Cooling
- Central Air, Electric, Ceiling Fan
Appliances
- Included: Dishwasher, Disposal, Double Oven, Dryer, Microwave, Oven, Refrigerator, Stove, Washer
- Laundry: In Basement, In Unit
Features
- Ceiling Fan(s), Combination Dining/Living, Combination Kitchen/Dining, Dining Area, Kitchen - Table Space, Kitchen Island, Open Floorplan, Recessed Lighting, Walk In Closet, Walk-In Closet(s)
- Flooring: Carpet
- Has basement: Yes
- Has fireplace: Yes
Interior area
- Total interior livable area: 2,008 sqft
Property
Parking
- Total spaces: 4
- Parking features: Attached, Driveway, Covered
- Has attached garage: Yes
- Details: Contact manager
Features
- Exterior features: Contact manager
Details
- Parcel number: 1074220052
Construction
Type & style
- Home type: Townhouse
- Architectural style: Contemporary
- Property subtype: Townhouse
Condition
- Year built: 2004
Building
Management
- Pets allowed: No
Community & HOA
Location
- Region: Lorton
Financial & listing details
- Lease term: Contact For Details
Price history
| Date | Event | Price |
|---|---|---|
| 10/15/2025 | Listed for rent | $3,450+43.8%$2/sqft |
Source: Bright MLS #VAFX2269526 | ||
| 2/25/2016 | Listing removed | $2,400$1/sqft |
Source: Pearson Realty LLC #FX9536386 | ||
| 2/17/2016 | Price change | $2,400-4%$1/sqft |
Source: Pearson Realty LLC #FX9536386 | ||
| 12/12/2015 | Listed for rent | $2,500+6.4%$1/sqft |
Source: Pearson Realty LLC #FX9536386 | ||
| 4/5/2015 | Listing removed | $2,650$1/sqft |
Source: Visual Tour #FX8087689 | ||

