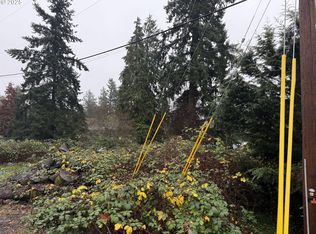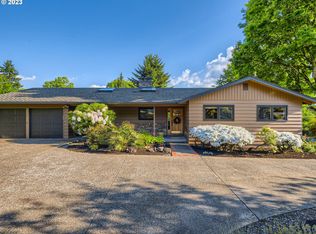ONE OWNER 5BD 3BA ON .41 ACRE VALLEY VIEW. POSSIBLE MOTHER-IN-LAW QUARTERS IN BASEMENT W/ 2ND KITCHEN/UTILITY. STORAGE!!!! ROOF, GUTTERS & DOWNSPOUTS IN 2006. HARDWOOD FLOORS, SECURITY SYSTEM, BUILT INS & PULL OUTS. WEST SLOPE COMMUNITY WATER & PUBLIC SEWER. COVERED DECK, LG YARD, RV PARKING W/ ELECTRICAL HOOK UP & CIRCULAR DRIVE. BASEMENT HAS ITS OWN INGRESS. VINYL WINDOWS/SIDING. HT PUMP/AC REMOD 2014. CORIAN COUNTERS & INSTANT HOT.
This property is off market, which means it's not currently listed for sale or rent on Zillow. This may be different from what's available on other websites or public sources.

