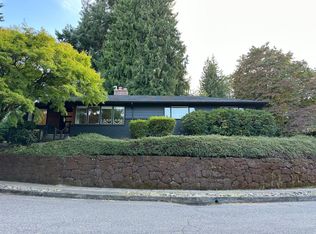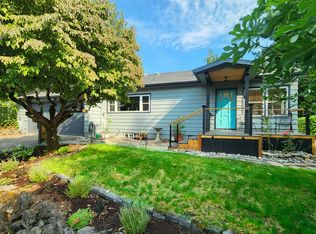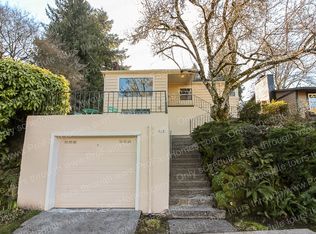Sold
$750,000
8025 SW 6th Ave, Portland, OR 97219
4beds
2,264sqft
Residential, Single Family Residence
Built in 1940
6,969.6 Square Feet Lot
$730,600 Zestimate®
$331/sqft
$3,769 Estimated rent
Home value
$730,600
$679,000 - $789,000
$3,769/mo
Zestimate® history
Loading...
Owner options
Explore your selling options
What's special
Don’t miss this charming and renovated South Burlingame home with impeccable attention to detail at every turn! Sellers invested $150k in amazing over the top and high end updates, while maintaining many period touches throughout. The true custom kitchen remodel is a chef’s dream with Jatoba Brazilian Cherry cabinetry, built in Fisher & Pykle refrigerator and Miele dishwasher, and built-in high end 36" Smeg range. Wood Clad windows installed on the main level maintains the original character of this 40s gem. A wonderful layout lends to main level living with three bedrooms and a full bathroom, and possibility for multi generational living with a lower level bedroom, bathroom, den/office, bonus room and wet bar with a mini fridge and microwave. The tranquil and private outdoor space is perfect to enjoy summer evenings entertaining on the terraced patios and decks. The newer cedar fence extends the perimeter of the property. LOW property taxes! An ideal South Burlingame location offers a suburban atmosphere with easy convenience via bike or car to Springwater Trail, Downtown Portland, Tryon Creek Natural Area, Fulton Park, major freeways, shopping, dining and much more! [Home Energy Score = 7. HES Report at https://rpt.greenbuildingregistry.com/hes/OR10004931]
Zillow last checked: 8 hours ago
Listing updated: January 24, 2025 at 08:12am
Listed by:
John McKay 503-702-5529,
Premiere Property Group, LLC,
Renee King 503-351-4067,
Premiere Property Group, LLC
Bought with:
Hannah Novak, 201103007
Real Broker
Source: RMLS (OR),MLS#: 24180276
Facts & features
Interior
Bedrooms & bathrooms
- Bedrooms: 4
- Bathrooms: 2
- Full bathrooms: 2
- Main level bathrooms: 1
Primary bedroom
- Features: Ceiling Fan, Closet Organizer, Hardwood Floors
- Level: Main
- Area: 169
- Dimensions: 13 x 13
Bedroom 2
- Features: Ceiling Fan, Closet Organizer, Hardwood Floors
- Level: Main
- Area: 100
- Dimensions: 10 x 10
Bedroom 3
- Features: Ceiling Fan, Hardwood Floors
- Level: Main
- Area: 108
- Dimensions: 12 x 9
Bedroom 4
- Features: Closet, Vinyl Floor
- Level: Lower
- Area: 100
- Dimensions: 10 x 10
Bedroom 5
- Features: Closet, Vinyl Floor
- Level: Lower
- Area: 120
- Dimensions: 12 x 10
Dining room
- Features: Hardwood Floors
- Level: Main
- Area: 120
- Dimensions: 12 x 10
Family room
- Features: Microwave, Free Standing Refrigerator, Sink, Vinyl Floor, Walkin Closet
- Level: Lower
- Area: 260
- Dimensions: 20 x 13
Kitchen
- Features: Builtin Range, Builtin Refrigerator, Dishwasher, Gas Appliances, Quartz, Tile Floor
- Level: Main
- Area: 140
- Width: 10
Living room
- Features: Fireplace, Hardwood Floors
- Level: Main
- Area: 286
- Dimensions: 22 x 13
Heating
- Forced Air, Mini Split, Fireplace(s)
Cooling
- Has cooling: Yes
Appliances
- Included: Built-In Range, Built-In Refrigerator, Dishwasher, Disposal, Gas Appliances, Range Hood, Washer/Dryer, Microwave, Free-Standing Refrigerator, Electric Water Heater
- Laundry: Laundry Room
Features
- Ceiling Fan(s), Quartz, Closet, Built-in Features, Sink, Closet Organizer, Walk-In Closet(s), Pot Filler
- Flooring: Hardwood, Tile, Vinyl
- Windows: Vinyl Frames, Wood Frames
- Basement: Finished,Full
- Number of fireplaces: 2
- Fireplace features: Wood Burning
Interior area
- Total structure area: 2,264
- Total interior livable area: 2,264 sqft
Property
Parking
- Total spaces: 1
- Parking features: Driveway, On Street, Garage Door Opener, Attached
- Attached garage spaces: 1
- Has uncovered spaces: Yes
Features
- Stories: 2
- Patio & porch: Deck, Patio, Porch
- Exterior features: Yard
- Fencing: Fenced
- Has view: Yes
- View description: Territorial
Lot
- Size: 6,969 sqft
- Features: Private, SqFt 7000 to 9999
Details
- Parcel number: R123799
Construction
Type & style
- Home type: SingleFamily
- Architectural style: Bungalow
- Property subtype: Residential, Single Family Residence
Materials
- Wood Siding
- Foundation: Concrete Perimeter
- Roof: Composition
Condition
- Approximately
- New construction: No
- Year built: 1940
Utilities & green energy
- Gas: Gas
- Sewer: Public Sewer
- Water: Public
Community & neighborhood
Location
- Region: Portland
Other
Other facts
- Listing terms: Cash,Conventional,FHA,VA Loan
- Road surface type: Paved
Price history
| Date | Event | Price |
|---|---|---|
| 1/24/2025 | Sold | $750,000-2.5%$331/sqft |
Source: | ||
| 12/17/2024 | Pending sale | $769,000$340/sqft |
Source: | ||
| 12/11/2024 | Price change | $769,000-1.4%$340/sqft |
Source: | ||
| 11/6/2024 | Price change | $780,000-2.4%$345/sqft |
Source: | ||
| 10/2/2024 | Listed for sale | $799,000+33.2%$353/sqft |
Source: | ||
Public tax history
| Year | Property taxes | Tax assessment |
|---|---|---|
| 2025 | $7,398 +3.7% | $274,800 +3% |
| 2024 | $7,132 +4% | $266,800 +3% |
| 2023 | $6,857 +2.2% | $259,030 +3% |
Find assessor info on the county website
Neighborhood: South Burlingame
Nearby schools
GreatSchools rating
- 9/10Capitol Hill Elementary SchoolGrades: K-5Distance: 0.5 mi
- 8/10Jackson Middle SchoolGrades: 6-8Distance: 1.9 mi
- 8/10Ida B. Wells-Barnett High SchoolGrades: 9-12Distance: 0.8 mi
Schools provided by the listing agent
- Elementary: Capitol Hill
- Middle: Jackson
- High: Ida B Wells
Source: RMLS (OR). This data may not be complete. We recommend contacting the local school district to confirm school assignments for this home.
Get a cash offer in 3 minutes
Find out how much your home could sell for in as little as 3 minutes with a no-obligation cash offer.
Estimated market value
$730,600
Get a cash offer in 3 minutes
Find out how much your home could sell for in as little as 3 minutes with a no-obligation cash offer.
Estimated market value
$730,600


