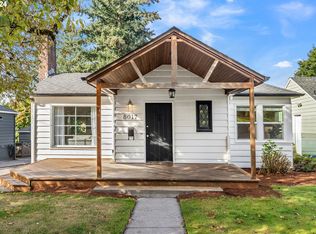Sold
$655,020
8025 SW 10th Ave, Portland, OR 97219
3beds
1,812sqft
Residential, Single Family Residence
Built in 1940
5,227.2 Square Feet Lot
$633,400 Zestimate®
$361/sqft
$3,393 Estimated rent
Home value
$633,400
$589,000 - $684,000
$3,393/mo
Zestimate® history
Loading...
Owner options
Explore your selling options
What's special
This inspiring, timeless Bungalow is nestled in the highly sought-after South Burlingame neighborhood. Perfectly situated on quiet tree-lined street, with tons of curb appeal and an unmistakable charm that carries from outdoors to in. Bright, open main level that flows effortlessly from the living room to dining area with beautiful original hardwoods, period built-ins, picture moulding, archways, and a striking fireplace at the center of it all. A recently remodeled kitchen with a designer color palette, glistening stone countertops, and stainless steel appliances will delight any home chef. Two large bedrooms on the main level offer flexibility for a home office, guests, or multi-generational living. A peaceful and practical lower level features a spacious primary retreat with spa-inspired bath, a family/media room or nursery, and easy access to the beautiful outdoors. Here you'll find a lush, private backyard with plenty of space for gardening, play, or entertaining. Dine al fresco, host summer BBQs, take in the sun, or relax with a good book on the expansive patio. Close proximity to OHSU, Tryon Creek State Park, SW Hiking Trails, Multnomah Village, and Hillsdale, making both nature and urban conveniences within easy reach. A simply enchanting home in an incredible, close-in location! Open Sat 4/13, 11am-1pm & Sun 4/14, 1-3pm. All offers are due Monday April 15 @ 10:00am [Home Energy Score = 8. HES Report at https://rpt.greenbuildingregistry.com/hes/OR10225676]
Zillow last checked: 8 hours ago
Listing updated: May 17, 2024 at 07:31am
Listed by:
Linda Skeele moreland@windermere.com,
Windermere Realty Trust
Bought with:
Temara Presley, 200303135
John L. Scott Portland Central
Source: RMLS (OR),MLS#: 24316803
Facts & features
Interior
Bedrooms & bathrooms
- Bedrooms: 3
- Bathrooms: 2
- Full bathrooms: 2
- Main level bathrooms: 1
Primary bedroom
- Features: Updated Remodeled, Double Sinks, Shower, Soaking Tub, Suite, Tile Floor, Walkin Closet, Wallto Wall Carpet
- Level: Lower
- Area: 132
- Dimensions: 12 x 11
Bedroom 2
- Features: Hardwood Floors, Closet
- Level: Main
- Area: 156
- Dimensions: 13 x 12
Bedroom 3
- Features: Hardwood Floors, Closet
- Level: Main
- Area: 132
- Dimensions: 12 x 11
Dining room
- Features: Builtin Features, Hardwood Floors
- Level: Main
- Area: 81
- Dimensions: 9 x 9
Family room
- Features: Patio, High Ceilings, Wallto Wall Carpet
- Level: Lower
- Area: 182
- Dimensions: 14 x 13
Kitchen
- Features: Builtin Features, Dishwasher, Disposal, Gas Appliances, Microwave, Nook, Updated Remodeled, Free Standing Range, Free Standing Refrigerator, Slate Flooring
- Level: Main
- Area: 180
- Width: 12
Living room
- Features: Balcony, Coved, Fireplace, Hardwood Floors
- Level: Main
- Area: 252
- Dimensions: 21 x 12
Heating
- Forced Air 95 Plus, Fireplace(s)
Appliances
- Included: Dishwasher, Disposal, Free-Standing Gas Range, Free-Standing Refrigerator, Gas Appliances, Microwave, Plumbed For Ice Maker, Stainless Steel Appliance(s), Washer/Dryer, Free-Standing Range, Gas Water Heater, Tankless Water Heater
- Laundry: Laundry Room
Features
- Granite, High Ceilings, Soaking Tub, Closet, Built-in Features, Nook, Updated Remodeled, Balcony, Coved, Double Vanity, Shower, Suite, Walk-In Closet(s), Tile
- Flooring: Hardwood, Slate, Tile, Wall to Wall Carpet
- Windows: Double Pane Windows
- Basement: Finished
- Number of fireplaces: 1
- Fireplace features: Wood Burning
Interior area
- Total structure area: 1,812
- Total interior livable area: 1,812 sqft
Property
Parking
- Total spaces: 1
- Parking features: Driveway, On Street, Detached
- Garage spaces: 1
- Has uncovered spaces: Yes
Accessibility
- Accessibility features: Garage On Main, Main Floor Bedroom Bath, Accessibility
Features
- Stories: 2
- Patio & porch: Patio, Porch
- Exterior features: Garden, Yard, Balcony
- Fencing: Fenced
- Has view: Yes
- View description: Trees/Woods
Lot
- Size: 5,227 sqft
- Dimensions: 5,035 SF
- Features: Level, SqFt 5000 to 6999
Details
- Parcel number: R127834
- Zoning: R-5
Construction
Type & style
- Home type: SingleFamily
- Architectural style: Daylight Ranch
- Property subtype: Residential, Single Family Residence
Materials
- Brick, Cedar
- Roof: Composition
Condition
- Approximately,Updated/Remodeled
- New construction: No
- Year built: 1940
Utilities & green energy
- Gas: Gas
- Sewer: Public Sewer
- Water: Public
Community & neighborhood
Location
- Region: Portland
- Subdivision: South Burlingame
Other
Other facts
- Listing terms: Cash,Conventional
- Road surface type: Paved
Price history
| Date | Event | Price |
|---|---|---|
| 5/17/2024 | Sold | $655,020+9.4%$361/sqft |
Source: | ||
| 4/15/2024 | Pending sale | $599,000$331/sqft |
Source: | ||
| 4/12/2024 | Listed for sale | $599,000+64.1%$331/sqft |
Source: | ||
| 4/24/2012 | Sold | $365,000+28.1%$201/sqft |
Source: | ||
| 8/2/2005 | Sold | $284,900+54.1%$157/sqft |
Source: Public Record | ||
Public tax history
| Year | Property taxes | Tax assessment |
|---|---|---|
| 2025 | $7,447 +3.7% | $276,620 +3% |
| 2024 | $7,179 +4% | $268,570 +3% |
| 2023 | $6,903 +2.2% | $260,750 +3% |
Find assessor info on the county website
Neighborhood: South Burlingame
Nearby schools
GreatSchools rating
- 9/10Capitol Hill Elementary SchoolGrades: K-5Distance: 0.3 mi
- 8/10Jackson Middle SchoolGrades: 6-8Distance: 1.7 mi
- 8/10Ida B. Wells-Barnett High SchoolGrades: 9-12Distance: 0.7 mi
Schools provided by the listing agent
- Elementary: Capitol Hill
- Middle: Jackson
- High: Ida B Wells
Source: RMLS (OR). This data may not be complete. We recommend contacting the local school district to confirm school assignments for this home.
Get a cash offer in 3 minutes
Find out how much your home could sell for in as little as 3 minutes with a no-obligation cash offer.
Estimated market value
$633,400
Get a cash offer in 3 minutes
Find out how much your home could sell for in as little as 3 minutes with a no-obligation cash offer.
Estimated market value
$633,400
