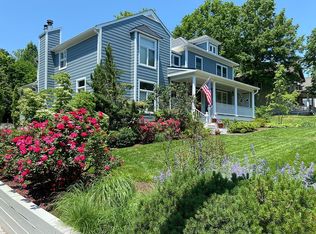Sold for $872,500
$872,500
8025 Riverside Dr, Cabin John, MD 20818
4beds
341sqft
SingleFamily
Built in 1977
0.57 Acres Lot
$2,295,900 Zestimate®
$2,559/sqft
$2,281 Estimated rent
Home value
$2,295,900
$1.81M - $2.98M
$2,281/mo
Zestimate® history
Loading...
Owner options
Explore your selling options
What's special
AMAZONS NEW SITE IS ONLY 16 miles from this UNIQUE CUSTOM HOME 16 miles to CRYSTAL CITY METRO, light filled open concept design. Nestled in the quiet verdent enclave of Cabin John. just steps to the canal+ RIVER. Gourmet kitchen overlks fam rm,firepl, dining rm, 2 decks+lg fenc yd.3 ,firepsl.Lg walkout LL-4th full ba FRONT+REAR DRIVES approx-4191 sq ft. GORGEOUS VIEWS !!! OPEN sun 2/17 by appointment
Facts & features
Interior
Bedrooms & bathrooms
- Bedrooms: 4
- Bathrooms: 5
- Full bathrooms: 4
- 1/2 bathrooms: 1
Heating
- Forced air
Cooling
- Central
Appliances
- Included: Dishwasher, Microwave, Refrigerator
Features
- Dining Area, Recessed Lighting, Attic, Built-ins, Kitchen - Eat-In, Kitchen - Island, Upgraded Countertops, Kitchen - Table Space, Wood Floors, Crown Moldings, Family Room Off Kitchen, Kitchen - Gourmet, Master Bath(s), Floor Plan - Open
- Flooring: Hardwood
- Basement: Finished
- Has fireplace: Yes
Interior area
- Total interior livable area: 341 sqft
Property
Parking
- Parking features: Garage - Attached
Features
- Exterior features: Stone, Stucco, Wood, Cement / Concrete
Lot
- Size: 0.57 Acres
Details
- Parcel number: 0701925302
Construction
Type & style
- Home type: SingleFamily
- Architectural style: Conventional
Materials
- Frame
- Roof: Other
Condition
- New construction: No
- Year built: 1977
Utilities & green energy
- Sewer: Public Sewer
Community & neighborhood
Location
- Region: Cabin John
HOA & financial
HOA
- Has HOA: Yes
- HOA fee: $105 monthly
Other
Other facts
- Appliances: Disposal, Exhaust Fan, Icemaker, Oven - Self Cleaning, Oven - Double, Water Heater - High-Efficiency, Oven/Range - Electric
- HalfBaths: 1
- HasBodyOfWater: 0
- IsForeClosure: 0
- IsSale: 1
- NoOfLevels: 0
- HasPool: 0
- HasWaterFront: 0
- CondoFee: 0
- CvrdParking1Spaces: 0
- CvrdParking2Spaces: 0
- HasWaterAccess: 0
- HasWaterView: 0
- HOAFee: 0
- TotalLeasedUnits: 0
- TotalNoOfUnits: 0
- TotalUnfurnishedUnits: 0
- PropertyType: Single Family
- IsNewConstruction: 1
- Sewer: Public Sewer
- Acreage: 0.57
- LotNumber: 66
- ExteriorFeatures: Play Area
- InteriorFeatures: Dining Area, Recessed Lighting, Attic, Built-ins, Kitchen - Eat-In, Kitchen - Island, Upgraded Countertops, Kitchen - Table Space, Wood Floors, Crown Moldings, Family Room Off Kitchen, Kitchen - Gourmet, Master Bath(s), Floor Plan - Open
- GarageType: Garage Door Opener, Garage - Front Entry, Garage - Rear Entry
- Parking: Driveway
- Water: Public
- Ownership: Fee Simple
- Style: Detached
- LotSquareFootage: 25000
- LotDescription: Trees/Wooded, Stream/creek, Partly Wooded, Landscaping, Backs to Trees
- TaxYear: 2017
- BasementType: 0
- ListingDate: 2018-05-28T00:00:00
- TotalTaxes: 12591.79
- Directions: FR MACARTHUR BLVD TURN ONTO 79th ST TOWARD CANAL
- TotalSquareFeet: 341
- Ownership: Fee Simple
Price history
| Date | Event | Price |
|---|---|---|
| 1/10/2025 | Sold | $872,500-42.8%$2,559/sqft |
Source: Public Record Report a problem | ||
| 6/10/2019 | Sold | $1,525,000-4.4%$4,472/sqft |
Source: Public Record Report a problem | ||
| 2/17/2019 | Pending sale | $1,595,000$4,677/sqft |
Source: Long & Foster Real Estate, Inc. #1001456796 Report a problem | ||
| 10/18/2018 | Price change | $1,595,000-5.9%$4,677/sqft |
Source: Long & Foster Real Estate, Inc. #1001456796 Report a problem | ||
| 9/17/2018 | Price change | $1,695,000-5.8%$4,971/sqft |
Source: Long & Foster Real Estate, Inc. #1001456796 Report a problem | ||
Public tax history
| Year | Property taxes | Tax assessment |
|---|---|---|
| 2025 | $22,292 +12.5% | $1,839,800 +6.9% |
| 2024 | $19,808 +7.3% | $1,720,667 +7.4% |
| 2023 | $18,453 +12.8% | $1,601,533 +8% |
Find assessor info on the county website
Neighborhood: 20818
Nearby schools
GreatSchools rating
- 9/10Bannockburn Elementary SchoolGrades: K-5Distance: 1.4 mi
- 10/10Thomas W. Pyle Middle SchoolGrades: 6-8Distance: 2.1 mi
- 9/10Walt Whitman High SchoolGrades: 9-12Distance: 2 mi
Schools provided by the listing agent
- Elementary: BANNOCKBURN
- Middle: THOMAS W. PYLE
- High: WALT WHITMAN
- District: MONTGOMERY COUNTY PUBLIC SCHOOLS
Source: The MLS. This data may not be complete. We recommend contacting the local school district to confirm school assignments for this home.
Get pre-qualified for a loan
At Zillow Home Loans, we can pre-qualify you in as little as 5 minutes with no impact to your credit score.An equal housing lender. NMLS #10287.
Sell for more on Zillow
Get a Zillow Showcase℠ listing at no additional cost and you could sell for .
$2,295,900
2% more+$45,918
With Zillow Showcase(estimated)$2,341,818
