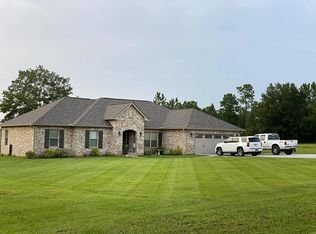Closed
Price Unknown
8025 Ridgewood Dr, Kiln, MS 39556
4beds
2,165sqft
Residential, Single Family Residence
Built in 2024
2.02 Acres Lot
$421,900 Zestimate®
$--/sqft
$2,727 Estimated rent
Home value
$421,900
$350,000 - $510,000
$2,727/mo
Zestimate® history
Loading...
Owner options
Explore your selling options
What's special
Welcome to 8025 Ridgewood Drive, a stunning newly constructed residence nestled on a spacious 2-acre lot in Kiln, Mississippi. This 2,165-square-foot home offers a harmonious blend of modern design and comfortable living. Step inside to discover an open and split floor plan that seamlessly connects the living, dining, and kitchen areas, creating an inviting atmosphere for both relaxation and entertainment. The home boasts 4 bedrooms and 2.5 bathrooms, providing ample space for family and guests. The master suite is a true retreat, featuring a luxurious bathroom with a separate shower and tub, as well as a spacious walk-in closet. The additional bedrooms are thoughtfully designed, offering comfort and privacy. Situated on a cleared lot, this property provides ample outdoor space for various activities, gardening, or future expansions. The serene surroundings of Kiln offer a peaceful retreat while still being conveniently located near local amenities. Don't miss the opportunity to make this exquisite property your new home.
Zillow last checked: 8 hours ago
Listing updated: March 24, 2025 at 08:43am
Listed by:
Brent Allison 228-216-1269,
Coldwell Banker Alfonso Realty - DH
Bought with:
Melanie A Smith, S50326
RE/MAX Coast Delta Realty
Source: MLS United,MLS#: 4101641
Facts & features
Interior
Bedrooms & bathrooms
- Bedrooms: 4
- Bathrooms: 3
- Full bathrooms: 2
- 1/2 bathrooms: 1
Heating
- Central, Electric, Heat Pump
Cooling
- Ceiling Fan(s), Central Air, Electric
Appliances
- Included: Dishwasher, Electric Range, Microwave, Water Heater
- Laundry: Inside, Laundry Room
Features
- Ceiling Fan(s), Crown Molding, Double Vanity, Granite Counters, High Ceilings, Open Floorplan, Recessed Lighting, Stone Counters, Walk-In Closet(s), Breakfast Bar
- Flooring: Vinyl
- Doors: Dead Bolt Lock(s)
- Windows: Double Pane Windows
- Has fireplace: Yes
- Fireplace features: Electric, Living Room
Interior area
- Total structure area: 2,165
- Total interior livable area: 2,165 sqft
Property
Parking
- Total spaces: 2
- Parking features: Attached, Driveway, Garage Faces Front, Concrete
- Attached garage spaces: 2
- Has uncovered spaces: Yes
Features
- Levels: One
- Stories: 1
- Patio & porch: Porch
- Exterior features: Lighting
- Fencing: None
Lot
- Size: 2.02 Acres
- Dimensions: 200 x 439 x 200 x 439
- Features: Cleared, Corners Marked, Rectangular Lot
Details
- Parcel number: 071u 011048.000
Construction
Type & style
- Home type: SingleFamily
- Property subtype: Residential, Single Family Residence
Materials
- Brick Veneer, Siding
- Foundation: Slab
- Roof: Architectural Shingles
Condition
- New construction: Yes
- Year built: 2024
Utilities & green energy
- Sewer: Septic Tank
- Water: Public
- Utilities for property: Electricity Connected, Sewer Connected, Water Connected
Community & neighborhood
Security
- Security features: Smoke Detector(s)
Location
- Region: Kiln
- Subdivision: Ridgewood
HOA & financial
HOA
- Has HOA: Yes
- HOA fee: $150 annually
- Services included: Maintenance Grounds
Price history
| Date | Event | Price |
|---|---|---|
| 3/24/2025 | Sold | -- |
Source: MLS United #4101641 Report a problem | ||
| 2/21/2025 | Pending sale | $429,900$199/sqft |
Source: MLS United #4101641 Report a problem | ||
| 1/22/2025 | Listed for sale | $429,900-1.4%$199/sqft |
Source: MLS United #4101641 Report a problem | ||
| 1/14/2025 | Listing removed | $435,900$201/sqft |
Source: MLS United #4085821 Report a problem | ||
| 10/24/2024 | Price change | $435,900-3.1%$201/sqft |
Source: MLS United #4085821 Report a problem | ||
Public tax history
| Year | Property taxes | Tax assessment |
|---|---|---|
| 2024 | $504 +0.9% | $5,250 |
| 2023 | $500 -0.1% | $5,250 |
| 2022 | $500 | $5,250 |
Find assessor info on the county website
Neighborhood: 39556
Nearby schools
GreatSchools rating
- 8/10West Hancock Elementary SchoolGrades: PK-5Distance: 5.2 mi
- 6/10Hancock Middle SchoolGrades: 6-8Distance: 5.5 mi
- 8/10Hancock High SchoolGrades: 9-12Distance: 5.6 mi
Schools provided by the listing agent
- Elementary: West Hancock
- Middle: Hancock Middle School
- High: Hancock
Source: MLS United. This data may not be complete. We recommend contacting the local school district to confirm school assignments for this home.
