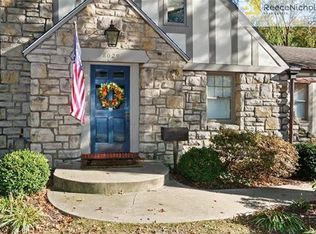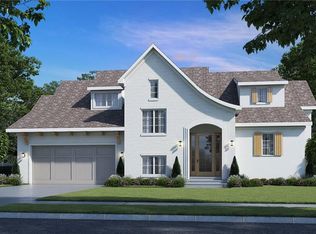Sold
Price Unknown
8025 Manor Rd, Leawood, KS 66206
4beds
2,424sqft
Single Family Residence
Built in 1940
9,851 Square Feet Lot
$785,100 Zestimate®
$--/sqft
$2,786 Estimated rent
Home value
$785,100
$730,000 - $840,000
$2,786/mo
Zestimate® history
Loading...
Owner options
Explore your selling options
What's special
Stunning top-to-bottom...completely renovated by the current sellers in 2020, in one of Old Leawood's most sought-after neighborhoods. All-newer everything, from the outside in...every detail thoughtfully curated for comfort, quality and timeless elegance!
*Historic Leawood Charming District #1*Incredible street and classic curb appeal*North loop bike trail*Corinth Elementary recent voted #1 Elementary school in the state of Kansas*High-end appliances, Miele dishwasher & Franke fixture with gas stove*Custom kitchen cabinets and panels*Wood burning fireplace with gas logs, relined and rebuilt*Commercial grade flooring in rec room/home gym*Walk-in closets for primary ensuite*4th bedroom currently being used as an office*Timeless redo on both full baths*Perfectly manicured lawn and professionally landscaped*Shed for tool storage or darling playhouse for children*Stamped concrete patio and serene screened in porch*A true treasure!!!
Quaint and cozy, yet open and spacious, minimal yet sophisticated - impeccable! This home won't disappoint!
Zillow last checked: 8 hours ago
Listing updated: June 23, 2025 at 08:11am
Listing Provided by:
Mary Payne 816-506-9493,
KW KANSAS CITY METRO,
Mackenzie Rooney 816-510-0484,
KW KANSAS CITY METRO
Bought with:
Mendy Jarman, SP00228484
Keller Williams Realty Partners Inc.
Source: Heartland MLS as distributed by MLS GRID,MLS#: 2545112
Facts & features
Interior
Bedrooms & bathrooms
- Bedrooms: 4
- Bathrooms: 2
- Full bathrooms: 2
Dining room
- Description: Formal
Heating
- Natural Gas, Forced Air
Cooling
- Electric
Appliances
- Included: Dishwasher, Disposal, Microwave, Refrigerator, Gas Range, Stainless Steel Appliance(s)
Features
- Custom Cabinets, Painted Cabinets, Pantry, Smart Thermostat, Walk-In Closet(s)
- Flooring: Wood
- Windows: Thermal Windows
- Basement: Finished,Interior Entry,Unfinished,Stone/Rock,Sump Pump
- Number of fireplaces: 1
- Fireplace features: Gas, Living Room, Wood Burning
Interior area
- Total structure area: 2,424
- Total interior livable area: 2,424 sqft
- Finished area above ground: 2,024
- Finished area below ground: 400
Property
Parking
- Total spaces: 1
- Parking features: Attached, Garage Door Opener, Garage Faces Front
- Attached garage spaces: 1
Features
- Patio & porch: Patio, Screened
- Fencing: Wood
- Waterfront features: Stream(s)
Lot
- Size: 9,851 sqft
- Features: Level
Details
- Additional structures: Other
- Parcel number: HP240000000079
Construction
Type & style
- Home type: SingleFamily
- Architectural style: Cape Cod,Traditional
- Property subtype: Single Family Residence
Materials
- Frame, Wood Siding
- Roof: Composition
Condition
- Year built: 1940
Utilities & green energy
- Sewer: Public Sewer
- Water: Public
Community & neighborhood
Security
- Security features: Smoke Detector(s)
Location
- Region: Leawood
- Subdivision: Leawood
HOA & financial
HOA
- Has HOA: Yes
- HOA fee: $350 annually
- Services included: Curbside Recycle, Trash
- Association name: Leawood Homes Association
Other
Other facts
- Listing terms: Cash,Conventional,FHA,VA Loan
- Ownership: Private
- Road surface type: Paved
Price history
| Date | Event | Price |
|---|---|---|
| 6/12/2025 | Sold | -- |
Source: | ||
| 5/3/2025 | Pending sale | $749,900$309/sqft |
Source: | ||
| 5/1/2025 | Listed for sale | $749,900$309/sqft |
Source: | ||
| 12/24/2003 | Sold | -- |
Source: Agent Provided Report a problem | ||
Public tax history
| Year | Property taxes | Tax assessment |
|---|---|---|
| 2024 | $6,163 +5% | $58,339 +5.9% |
| 2023 | $5,869 +22.1% | $55,074 +21.6% |
| 2022 | $4,806 | $45,276 +4.6% |
Find assessor info on the county website
Neighborhood: 66206
Nearby schools
GreatSchools rating
- 9/10Corinth Elementary SchoolGrades: PK-6Distance: 0.8 mi
- 8/10Indian Hills Middle SchoolGrades: 7-8Distance: 2.4 mi
- 8/10Shawnee Mission East High SchoolGrades: 9-12Distance: 1.1 mi
Schools provided by the listing agent
- Elementary: Corinth
- Middle: Indian Hills
- High: SM East
Source: Heartland MLS as distributed by MLS GRID. This data may not be complete. We recommend contacting the local school district to confirm school assignments for this home.
Get a cash offer in 3 minutes
Find out how much your home could sell for in as little as 3 minutes with a no-obligation cash offer.
Estimated market value
$785,100
Get a cash offer in 3 minutes
Find out how much your home could sell for in as little as 3 minutes with a no-obligation cash offer.
Estimated market value
$785,100

