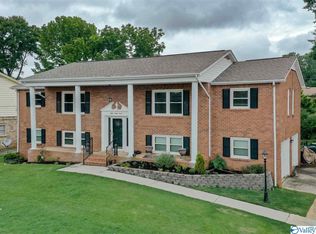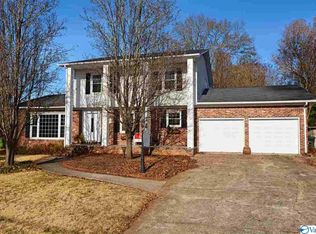Sold for $325,000 on 05/30/25
$325,000
8025 Lauderdale Rd SW, Huntsville, AL 35802
5beds
2,534sqft
Single Family Residence
Built in 1965
0.31 Acres Lot
$323,500 Zestimate®
$128/sqft
$2,280 Estimated rent
Home value
$323,500
$294,000 - $356,000
$2,280/mo
Zestimate® history
Loading...
Owner options
Explore your selling options
What's special
Well maintained one owner home in fantastic location. FIVE bedrooms, 2.5 baths, large family room and living areas. There's original hardwood flooring under most of the carpet. Lush zoysia lawn, professionally landscaped, raised beds in privacy fenced backyard. Covered front porch and huge rear patio. Detached 24' x 24' building is walled into two separate areas - half is a garage/workshop; the other half has been a craft room. Privacy fence and HVAC in 2017; Roof 2021. Original set of house plans, landscape plans and survey available. No known defects, but sold "as is".
Zillow last checked: 8 hours ago
Listing updated: May 30, 2025 at 12:43pm
Listed by:
Barbara Martin 256-651-3973,
Realty Advisor Pro, LLC
Bought with:
Monika Glennon, 86995
RE/MAX Alliance
Source: ValleyMLS,MLS#: 21886101
Facts & features
Interior
Bedrooms & bathrooms
- Bedrooms: 5
- Bathrooms: 3
- Full bathrooms: 1
- 3/4 bathrooms: 1
- 1/2 bathrooms: 1
Primary bedroom
- Features: Ceiling Fan(s), Carpet, Window Cov
- Level: Second
- Area: 180
- Dimensions: 12 x 15
Bedroom 2
- Features: Ceiling Fan(s), Carpet, Window Cov
- Level: Second
- Area: 130
- Dimensions: 10 x 13
Bedroom 3
- Features: Ceiling Fan(s), Carpet, Window Cov
- Level: Second
- Area: 130
- Dimensions: 10 x 13
Bedroom 4
- Features: Ceiling Fan(s), Carpet, Window Cov
- Level: Second
- Area: 143
- Dimensions: 11 x 13
Bedroom 5
- Features: Ceiling Fan(s), Carpet, Window Cov
- Level: Second
- Area: 150
- Dimensions: 10 x 15
Dining room
- Features: Carpet, Window Cov
- Level: First
- Area: 156
- Dimensions: 12 x 13
Family room
- Features: Carpet
- Level: First
- Area: 294
- Dimensions: 14 x 21
Kitchen
- Features: Eat-in Kitchen, Tile, Window Cov
- Level: First
- Area: 195
- Dimensions: 13 x 15
Living room
- Features: Carpet, Window Cov
- Level: First
- Area: 260
- Dimensions: 13 x 20
Heating
- Central 1, Natural Gas
Cooling
- Central 1
Appliances
- Included: Dishwasher, Disposal, Microwave, Range, Refrigerator
Features
- Basement: Crawl Space
- Has fireplace: No
- Fireplace features: None
Interior area
- Total interior livable area: 2,534 sqft
Property
Parking
- Parking features: Garage-Three Car, Garage-Attached, Garage-Detached, Workshop in Garage, Garage Door Opener, Driveway-Concrete
Features
- Levels: Two
- Stories: 2
- Exterior features: Curb/Gutters, Sidewalk, Sprinkler Sys
Lot
- Size: 0.31 Acres
- Dimensions: 95 x 140
Details
- Parcel number: 1707361001069000
Construction
Type & style
- Home type: SingleFamily
- Property subtype: Single Family Residence
Materials
- Foundation: Slab
Condition
- New construction: No
- Year built: 1965
Utilities & green energy
- Sewer: Public Sewer
- Water: Public
Community & neighborhood
Community
- Community features: Curbs
Location
- Region: Huntsville
- Subdivision: Haysland Estates
Price history
| Date | Event | Price |
|---|---|---|
| 5/30/2025 | Sold | $325,000$128/sqft |
Source: | ||
| 4/26/2025 | Pending sale | $325,000$128/sqft |
Source: | ||
| 4/12/2025 | Listed for sale | $325,000$128/sqft |
Source: | ||
Public tax history
| Year | Property taxes | Tax assessment |
|---|---|---|
| 2025 | $1,523 +3% | $30,000 +3% |
| 2024 | $1,479 | $29,140 |
| 2023 | $1,479 +29.3% | $29,140 +28.7% |
Find assessor info on the county website
Neighborhood: Chaffee
Nearby schools
GreatSchools rating
- 5/10Roger B Chaffee Elementary SchoolGrades: PK-5Distance: 0.3 mi
- 4/10Whitesburg Middle SchoolGrades: 6-8Distance: 1.7 mi
- 7/10Virgil Grissom High SchoolGrades: 9-12Distance: 0.5 mi
Schools provided by the listing agent
- Elementary: Chaffee
- Middle: Whitesburg
- High: Grissom High School
Source: ValleyMLS. This data may not be complete. We recommend contacting the local school district to confirm school assignments for this home.

Get pre-qualified for a loan
At Zillow Home Loans, we can pre-qualify you in as little as 5 minutes with no impact to your credit score.An equal housing lender. NMLS #10287.
Sell for more on Zillow
Get a free Zillow Showcase℠ listing and you could sell for .
$323,500
2% more+ $6,470
With Zillow Showcase(estimated)
$329,970
