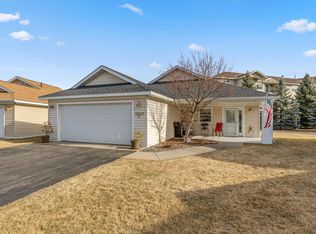Closed
$274,900
8025 Dalton Rd, Baxter, MN 56425
2beds
1,181sqft
Single Family Residence
Built in 2007
6,534 Square Feet Lot
$277,800 Zestimate®
$233/sqft
$1,649 Estimated rent
Home value
$277,800
$239,000 - $325,000
$1,649/mo
Zestimate® history
Loading...
Owner options
Explore your selling options
What's special
Beautifully maintained Villa home in the highly desirable Arbor Glenn association. This charming home features 2 bedrooms, 1 bathroom and a 2-stall attached garage, with a gas fireplace, updated kitchen including stainless steel appliances, newer flooring, a Corian countertop, tiled shower, covered porch and large back patio. One level living at its finest, conveniently located just off of the Paul Bunyan trail with the benefit of lawn care and snow removal services! Don't miss this one!
Zillow last checked: 8 hours ago
Listing updated: September 29, 2025 at 11:20am
Listed by:
Michelle Rodahl 218-330-3364,
LPT Realty, LLC
Bought with:
Thomas Hoffman
Positive Realty
Source: NorthstarMLS as distributed by MLS GRID,MLS#: 6733887
Facts & features
Interior
Bedrooms & bathrooms
- Bedrooms: 2
- Bathrooms: 1
- Full bathrooms: 1
Bedroom 1
- Level: Main
- Area: 180 Square Feet
- Dimensions: 15x12
Bedroom 2
- Level: Main
- Area: 127.6 Square Feet
- Dimensions: 11.6x11
Dining room
- Level: Main
- Area: 140 Square Feet
- Dimensions: 14x10
Kitchen
- Level: Main
- Area: 100 Square Feet
- Dimensions: 10x10
Living room
- Level: Main
- Area: 127.6 Square Feet
- Dimensions: 11.6x11
Heating
- Forced Air
Cooling
- Central Air
Appliances
- Included: Dishwasher, Disposal, Dryer, Water Osmosis System, Microwave, Range, Refrigerator, Stainless Steel Appliance(s), Washer, Water Softener Owned
Features
- Basement: None
- Number of fireplaces: 1
- Fireplace features: Gas
Interior area
- Total structure area: 1,181
- Total interior livable area: 1,181 sqft
- Finished area above ground: 1,181
- Finished area below ground: 0
Property
Parking
- Total spaces: 2
- Parking features: Attached
- Attached garage spaces: 2
Accessibility
- Accessibility features: None
Features
- Levels: One
- Stories: 1
- Patio & porch: Patio, Porch
- Pool features: None
- Fencing: None
Lot
- Size: 6,534 sqft
- Dimensions: 55 x 90
- Features: Wooded
Details
- Foundation area: 1181
- Parcel number: 40050567
- Zoning description: Residential-Single Family
Construction
Type & style
- Home type: SingleFamily
- Property subtype: Single Family Residence
Materials
- Vinyl Siding, Frame
- Roof: Asphalt
Condition
- Age of Property: 18
- New construction: No
- Year built: 2007
Utilities & green energy
- Electric: 200+ Amp Service
- Gas: Natural Gas
- Sewer: City Sewer/Connected
- Water: City Water/Connected
Community & neighborhood
Location
- Region: Baxter
- Subdivision: Arbor Glenn
HOA & financial
HOA
- Has HOA: Yes
- HOA fee: $250 monthly
- Amenities included: In-Ground Sprinkler System
- Services included: Lawn Care, Trash, Snow Removal
- Association name: The Villas at Arbor Glenn
- Association phone: 218-251-8905
Other
Other facts
- Road surface type: Paved
Price history
| Date | Event | Price |
|---|---|---|
| 9/26/2025 | Sold | $274,900$233/sqft |
Source: | ||
| 8/15/2025 | Pending sale | $274,900$233/sqft |
Source: | ||
| 6/19/2025 | Price change | $274,900-5.2%$233/sqft |
Source: | ||
| 6/6/2025 | Listed for sale | $289,900+3.9%$245/sqft |
Source: | ||
| 5/17/2024 | Sold | $279,000+0.7%$236/sqft |
Source: | ||
Public tax history
| Year | Property taxes | Tax assessment |
|---|---|---|
| 2024 | $2,161 -3.3% | $245,600 +14.1% |
| 2023 | $2,235 -2.8% | $215,300 +2% |
| 2022 | $2,299 +44.1% | $211,100 +17.7% |
Find assessor info on the county website
Neighborhood: 56425
Nearby schools
GreatSchools rating
- 7/10Baxter Elementary SchoolGrades: PK-4Distance: 2.7 mi
- 6/10Forestview Middle SchoolGrades: 5-8Distance: 3 mi
- 9/10Brainerd Senior High SchoolGrades: 9-12Distance: 1.5 mi

Get pre-qualified for a loan
At Zillow Home Loans, we can pre-qualify you in as little as 5 minutes with no impact to your credit score.An equal housing lender. NMLS #10287.
