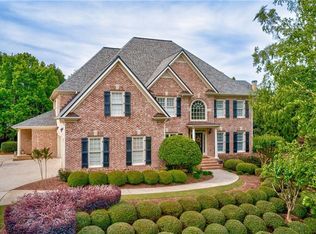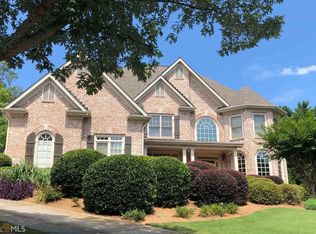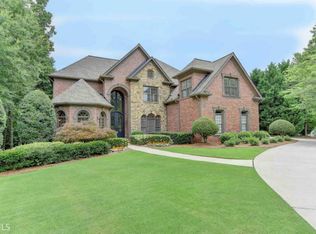STUNNING HOME IN GATED GOLF/SWIM/TENNIS COMM. GOURMET KTCHN W/ GRANITE. OPENS TO KEEPING RM W/ VAULTED CEILING. FIRESIDE FAM RM,HUGE MSTR W/ TREY CEILINGS, MSTR BA W/ WHRL TUB. FINISHED TERRACE LVL W/ LIBRARY, BAR & MEDIA RM W/ SURR SOUND.
This property is off market, which means it's not currently listed for sale or rent on Zillow. This may be different from what's available on other websites or public sources.


