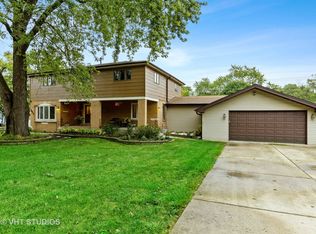Closed
$385,000
8024 S 84th Ave, Justice, IL 60458
4beds
--sqft
Single Family Residence
Built in 1956
0.3 Acres Lot
$389,300 Zestimate®
$--/sqft
$2,796 Estimated rent
Home value
$389,300
$350,000 - $432,000
$2,796/mo
Zestimate® history
Loading...
Owner options
Explore your selling options
What's special
Welcome to 8024 South 84th Avenue in Justice, IL! This charming home offers 4 bedrooms and 2 bathrooms across a generous living space, providing plenty of room for everyone to spread out and enjoy. As you step inside, you'll immediately notice the inviting atmosphere and thoughtful updates throughout. The kitchen is a standout feature, equipped with white cabinets, a new dishwasher, and stainless steel appliances. Whether you're hosting a dinner party or enjoying a quiet night in, this space is sure to impress. The home's floor plan ensures that living areas flow seamlessly, perfect for entertaining or simply relaxing. Large newer windows let in an abundance of natural light, creating a warm and welcoming environment. Outside, the property sits on a spacious lot, complete with a big backyard and a sparkling pool-ideal for summer fun. The attached garage offers convenience and additional storage space. With a newer roof and AC unit, this home is ready for you to move in and start making memories. Don't miss out on this opportunity to own a piece of comfort and style in Justice, IL. Reach out today to schedule your private tour!
Zillow last checked: 8 hours ago
Listing updated: July 31, 2025 at 12:39pm
Listing courtesy of:
Elias Masud 773-466-7150,
Compass,
Jarret Jarvis 224-801-2160,
Compass
Bought with:
Michelle Flores
Realty of America, LLC
Source: MRED as distributed by MLS GRID,MLS#: 12182013
Facts & features
Interior
Bedrooms & bathrooms
- Bedrooms: 4
- Bathrooms: 2
- Full bathrooms: 2
Primary bedroom
- Level: Main
- Area: 196 Square Feet
- Dimensions: 14X14
Bedroom 2
- Level: Main
- Area: 132 Square Feet
- Dimensions: 12X11
Bedroom 3
- Level: Main
- Area: 120 Square Feet
- Dimensions: 12X10
Bedroom 4
- Level: Second
- Area: 270 Square Feet
- Dimensions: 18X15
Family room
- Level: Lower
- Area: 240 Square Feet
- Dimensions: 15X16
Kitchen
- Level: Main
- Area: 144 Square Feet
- Dimensions: 12X12
Laundry
- Level: Main
- Area: 144 Square Feet
- Dimensions: 18X8
Living room
- Level: Main
- Area: 308 Square Feet
- Dimensions: 14X22
Heating
- Natural Gas
Cooling
- Central Air
Appliances
- Laundry: In Unit
Features
- Basement: None
- Number of fireplaces: 1
- Fireplace features: Other
Interior area
- Total structure area: 0
Property
Parking
- Total spaces: 1
- Parking features: Asphalt, Garage Door Opener, On Site, Garage Owned, Attached, Garage
- Attached garage spaces: 1
- Has uncovered spaces: Yes
Accessibility
- Accessibility features: No Disability Access
Features
- Patio & porch: Deck
- Pool features: Above Ground
Lot
- Size: 0.30 Acres
Details
- Parcel number: 18351100090000
- Special conditions: None
Construction
Type & style
- Home type: SingleFamily
- Property subtype: Single Family Residence
Materials
- Brick
- Roof: Asphalt
Condition
- New construction: No
- Year built: 1956
Utilities & green energy
- Sewer: Public Sewer
- Water: Public
Community & neighborhood
Location
- Region: Justice
Other
Other facts
- Listing terms: Conventional
- Ownership: Fee Simple
Price history
| Date | Event | Price |
|---|---|---|
| 7/31/2025 | Sold | $385,000-1.3% |
Source: | ||
| 4/23/2025 | Contingent | $389,900 |
Source: | ||
| 4/16/2025 | Listed for sale | $389,900 |
Source: | ||
Public tax history
| Year | Property taxes | Tax assessment |
|---|---|---|
| 2023 | $5,684 -19.5% | $23,477 -6.4% |
| 2022 | $7,062 +4.7% | $25,083 |
| 2021 | $6,746 +2.3% | $25,083 |
Find assessor info on the county website
Neighborhood: 60458
Nearby schools
GreatSchools rating
- 6/10George T Wilkins Elementary SchoolGrades: K-6Distance: 0.3 mi
- 6/10Geo T Wilkins Jr High SchoolGrades: 7-8Distance: 0.3 mi
- 5/10Argo Community High SchoolGrades: 9-12Distance: 2.6 mi
Schools provided by the listing agent
- High: Argo Community High School
- District: 109
Source: MRED as distributed by MLS GRID. This data may not be complete. We recommend contacting the local school district to confirm school assignments for this home.
Get a cash offer in 3 minutes
Find out how much your home could sell for in as little as 3 minutes with a no-obligation cash offer.
Estimated market value$389,300
Get a cash offer in 3 minutes
Find out how much your home could sell for in as little as 3 minutes with a no-obligation cash offer.
Estimated market value
$389,300
