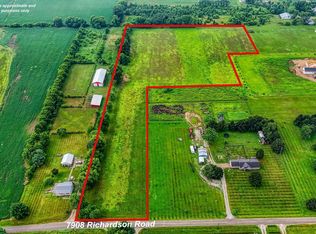You'll love this simple but elegant 4 bdrm, 3 full bath, ranch home. Nesteled on the outskirts of Downtown Groveport near The Links @ Groveport Golf Course & Walnut Woods Park. Greeted by a spacious Livingroom w/ an open floor plan welcoming you into a newly renovated kitchen w/an island & dining area that opens outside to a new deck w/ a beautiful serene backyard. The dining area is open to the family room w/a woodburning fireplace. Owner's suite features a private sitting room, spacious bathroom w/ walk-in shower and jetted tub & walk-in closet. All 3 additional bdrms have walk-in closets. The 2 centrally located bdrms share a joining full bath. Garage/Workshop Approx 48' x 32'. Hot water tank & water softener replaced early 2019. sumpump replaced late 2018.
This property is off market, which means it's not currently listed for sale or rent on Zillow. This may be different from what's available on other websites or public sources.
