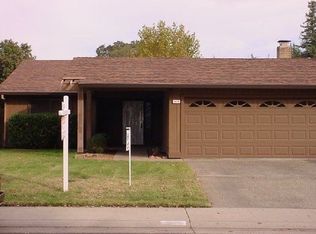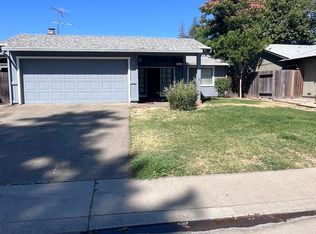Closed
$463,000
8024 Ravencrest Way, Citrus Heights, CA 95621
3beds
1,136sqft
Single Family Residence
Built in 1977
6,969.6 Square Feet Lot
$450,000 Zestimate®
$408/sqft
$2,414 Estimated rent
Home value
$450,000
$405,000 - $500,000
$2,414/mo
Zestimate® history
Loading...
Owner options
Explore your selling options
What's special
Discover this charming 3-bedroom, 2-bath home offering 1,136 sq. ft. of well-maintained living space on a generous 6,970 sq. ft. lot. The home showcases stunning tile work in the main living areas, complemented by warm wood flooring in the bedrooms and elegant 5 1/4" baseboards throughout. Cozy up by the wood-burning fireplace on chilly evenings. Conveniently located in the heart of the city, this property provides easy access to freeways, shopping, schools, medical facilities, and more. For those who love to explore, it's just 1 hour and 45 minutes to the beauty of Tahoe and 2 hours to the vibrant city of San Francisco. A perfect blend of comfort, style, and location. Don't miss the opportunity to make this your new home!
Zillow last checked: 8 hours ago
Listing updated: January 23, 2025 at 12:32pm
Listed by:
Jason Arnold DRE #02222386 916-890-4815,
Keller Williams Realty
Bought with:
Cherie Hunt, DRE #01138982
RE/MAX Gold Midtown
Source: MetroList Services of CA,MLS#: 224123004Originating MLS: MetroList Services, Inc.
Facts & features
Interior
Bedrooms & bathrooms
- Bedrooms: 3
- Bathrooms: 2
- Full bathrooms: 2
Dining room
- Features: Space in Kitchen
Kitchen
- Features: Laminate Counters
Heating
- Central, Fireplace(s)
Cooling
- Central Air
Appliances
- Laundry: Electric Dryer Hookup, Hookups Only, In Garage
Features
- Flooring: Tile
- Number of fireplaces: 1
- Fireplace features: Brick, Living Room, Wood Burning
Interior area
- Total interior livable area: 1,136 sqft
Property
Parking
- Total spaces: 2
- Parking features: Garage Door Opener, Garage Faces Front, Interior Access, Driveway
- Garage spaces: 2
- Has uncovered spaces: Yes
Features
- Stories: 1
- Fencing: Fenced,Wood
Lot
- Size: 6,969 sqft
- Features: Sprinklers In Front, Sprinklers In Rear, Curb(s)/Gutter(s), Landscape Front, Low Maintenance
Details
- Parcel number: 20904700450000
- Zoning description: Residential
- Special conditions: Standard
Construction
Type & style
- Home type: SingleFamily
- Architectural style: Traditional
- Property subtype: Single Family Residence
Materials
- Frame, Wood Siding
- Foundation: Concrete, Slab
- Roof: Shingle,Composition
Condition
- Year built: 1977
Utilities & green energy
- Sewer: Public Sewer
- Water: Meter on Site, Water District, Public
- Utilities for property: Cable Available, Electric
Community & neighborhood
Location
- Region: Citrus Heights
Other
Other facts
- Road surface type: Asphalt
Price history
| Date | Event | Price |
|---|---|---|
| 1/21/2025 | Sold | $463,000-1.1%$408/sqft |
Source: MetroList Services of CA #224123004 | ||
| 12/30/2024 | Pending sale | $468,000$412/sqft |
Source: MetroList Services of CA #224123004 | ||
| 12/5/2024 | Listed for sale | $468,000+222.8%$412/sqft |
Source: MetroList Services of CA #224123004 | ||
| 7/29/2011 | Sold | $145,000$128/sqft |
Source: Public Record | ||
Public tax history
| Year | Property taxes | Tax assessment |
|---|---|---|
| 2025 | -- | $182,116 +2% |
| 2024 | $2,086 +2.7% | $178,546 +2% |
| 2023 | $2,032 +0.6% | $175,046 +2% |
Find assessor info on the county website
Neighborhood: Northwest
Nearby schools
GreatSchools rating
- 5/10Lichen K-8Grades: K-8Distance: 0.5 mi
- 4/10Mesa Verde High SchoolGrades: 9-12Distance: 1.1 mi
Get a cash offer in 3 minutes
Find out how much your home could sell for in as little as 3 minutes with a no-obligation cash offer.
Estimated market value
$450,000
Get a cash offer in 3 minutes
Find out how much your home could sell for in as little as 3 minutes with a no-obligation cash offer.
Estimated market value
$450,000

