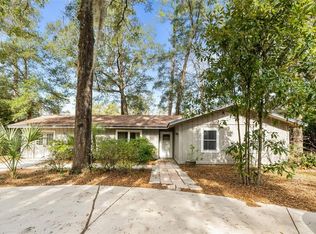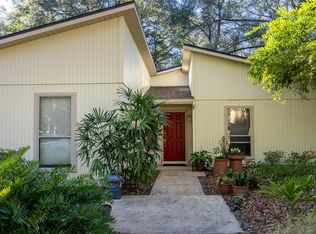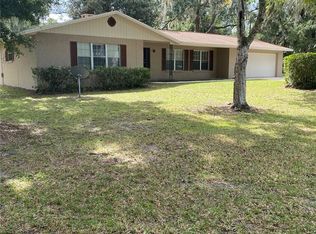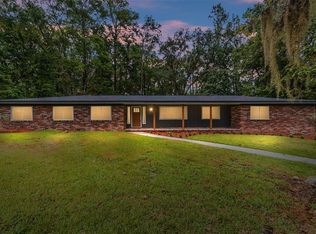Under contract-accepting backup offers. Back on the market through NO FAULT of the Seller nor the property! Beautiful and very charming mid-century modern block home that has been updated with 2022 AC, 2022 water heater, 2014 roof per permit, repiped, vinyl floors throughout except in wet areas, no carpets! In highly-sought after & established Sunningdale subdivision, this location is unparalleled! This home set on almost half-acre of gorgeous property surrounded by mature trees and offers over 2000 sq ft of H/C spaces with 4 bedrooms, separate dining room, eat-in space in the updated kitchen, family room, formal living room (can be work/flex area), 2 full baths and an amazing screened in porch with wood paneling, vaulted ceilings and skylight. This beautiful space overlooks the generously extended patio and fire pit, all with pavers and great outdoor living for your parties and celebrations! Enjoy your coffee, rocking in your chair from the covered front porch with new railing added for character. The kitchen has updated cabinets and stainless steel appliances. The bathrooms have been beautifully kept to their mid-century appeal! An oversized garage with storage and laundry area! Washer/dryer stay! There's a massive barn/work shop that would be great for your toys! Must see! This one is not to be missed!
Pending
Price cut: $12.9K (12/12)
$375,000
8024 NW 2nd Ct, Gainesville, FL 32607
4beds
2,084sqft
Est.:
Single Family Residence
Built in 1974
0.46 Acres Lot
$-- Zestimate®
$180/sqft
$-- HOA
What's special
- 230 days |
- 1,466 |
- 70 |
Zillow last checked: 8 hours ago
Listing updated: January 11, 2026 at 05:07am
Listing Provided by:
Dada McGlynn 352-317-5681,
RE/MAX PROFESSIONALS 352-375-1002,
Lisa Taylor 352-870-9898,
RE/MAX PROFESSIONALS
Source: Stellar MLS,MLS#: GC531253 Originating MLS: Gainesville-Alachua
Originating MLS: Gainesville-Alachua

Facts & features
Interior
Bedrooms & bathrooms
- Bedrooms: 4
- Bathrooms: 2
- Full bathrooms: 2
Rooms
- Room types: Family Room, Dining Room, Living Room
Primary bedroom
- Features: Built-in Closet
- Level: First
- Area: 234 Square Feet
- Dimensions: 13x18
Kitchen
- Level: First
Living room
- Level: First
- Area: 399 Square Feet
- Dimensions: 19x21
Heating
- Central, Heat Pump
Cooling
- Central Air
Appliances
- Included: Dishwasher, Dryer, Microwave, Range, Refrigerator, Washer
- Laundry: In Garage
Features
- Ceiling Fan(s), Eating Space In Kitchen, Primary Bedroom Main Floor, Thermostat
- Flooring: Ceramic Tile, Tile, Vinyl
- Doors: French Doors
- Windows: Skylight(s)
- Has fireplace: No
Interior area
- Total structure area: 3,115
- Total interior livable area: 2,084 sqft
Video & virtual tour
Property
Parking
- Total spaces: 2
- Parking features: Garage - Attached
- Attached garage spaces: 2
Features
- Levels: One
- Stories: 1
Lot
- Size: 0.46 Acres
Details
- Parcel number: 06656640003
- Zoning: RE-1
- Special conditions: None
Construction
Type & style
- Home type: SingleFamily
- Property subtype: Single Family Residence
Materials
- Concrete
- Foundation: Slab
- Roof: Shingle
Condition
- New construction: No
- Year built: 1974
Utilities & green energy
- Sewer: Public Sewer
- Water: None
- Utilities for property: BB/HS Internet Available, Cable Available, Electricity Connected
Community & HOA
Community
- Subdivision: SUNNINGDALE
HOA
- Has HOA: No
- Pet fee: $0 monthly
Location
- Region: Gainesville
Financial & listing details
- Price per square foot: $180/sqft
- Tax assessed value: $295,878
- Annual tax amount: $6,782
- Date on market: 6/5/2025
- Cumulative days on market: 226 days
- Listing terms: Cash,Conventional,FHA,VA Loan
- Ownership: Fee Simple
- Total actual rent: 0
- Electric utility on property: Yes
- Road surface type: Concrete, Paved
Estimated market value
Not available
Estimated sales range
Not available
Not available
Price history
Price history
| Date | Event | Price |
|---|---|---|
| 1/11/2026 | Pending sale | $375,000$180/sqft |
Source: | ||
| 12/12/2025 | Price change | $375,000-3.3%$180/sqft |
Source: | ||
| 10/17/2025 | Listed for sale | $387,900$186/sqft |
Source: | ||
| 10/13/2025 | Pending sale | $387,900$186/sqft |
Source: | ||
| 8/19/2025 | Price change | $387,900-0.5%$186/sqft |
Source: | ||
Public tax history
Public tax history
| Year | Property taxes | Tax assessment |
|---|---|---|
| 2024 | $6,782 -0.7% | $295,878 +0.3% |
| 2023 | $6,829 +8% | $295,048 +9.4% |
| 2022 | $6,325 +6.4% | $269,791 +9.6% |
Find assessor info on the county website
BuyAbility℠ payment
Est. payment
$2,576/mo
Principal & interest
$1795
Property taxes
$650
Home insurance
$131
Climate risks
Neighborhood: 32607
Nearby schools
GreatSchools rating
- 2/10Myra Terwilliger Elementary SchoolGrades: PK-5Distance: 1.3 mi
- 7/10Kanapaha Middle SchoolGrades: 6-8Distance: 3.4 mi
- 6/10F. W. Buchholz High SchoolGrades: 5,9-12Distance: 2.3 mi




