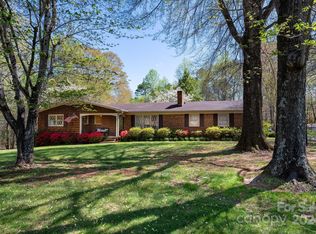Closed
$279,000
8024 Long Island Rd, Catawba, NC 28609
3beds
1,146sqft
Single Family Residence
Built in 1955
1.16 Acres Lot
$294,900 Zestimate®
$243/sqft
$1,299 Estimated rent
Home value
$294,900
$262,000 - $330,000
$1,299/mo
Zestimate® history
Loading...
Owner options
Explore your selling options
What's special
Attention, first time home buyers! Hello, investors looking for a great rental property! Come take a look at this move in ready home located within walking distance to Lake Norman and Long Island Marina. Excellent location, No HOA fees, low Catawba County taxes ($1,187.41 for '24). A snap shot of features include: a fabulous flow for everyday living, an open living room, dining area, and updated kitchen space that showcases new countertops, tile backsplash, farmhouse sink, and stainless steel appliances. Laundry room conveniently located off the kitchen offers ideal storage space or a cozy sunroom spot. Home features 3 bedrooms, bedroom 3 does not have a built-in closet, so seller has added an armoire that will convey. Situated on a 1.16 acre lot with a private fenced backyard you will love! The oversized 2 car garage offers lots of space for your cars/jet ski/watercraft/toys/tools. Unfinished basement gives additional storage space. Congratulations you found a home you will love!
Zillow last checked: 8 hours ago
Listing updated: October 25, 2024 at 07:35am
Listing Provided by:
LaDonna Bumgarner ladonnayouragent@gmail.com,
Team Real Estate Sales & Service
Bought with:
Tom Drake
Purple Tree LLC
Source: Canopy MLS as distributed by MLS GRID,MLS#: 4179141
Facts & features
Interior
Bedrooms & bathrooms
- Bedrooms: 3
- Bathrooms: 1
- Full bathrooms: 1
- Main level bedrooms: 3
Primary bedroom
- Level: Main
Bedroom s
- Level: Main
Bedroom s
- Level: Main
Bathroom full
- Level: Main
Basement
- Level: Basement
Kitchen
- Level: Main
Laundry
- Level: Main
Living room
- Level: Main
Heating
- Heat Pump
Cooling
- Central Air, Heat Pump
Appliances
- Included: Dishwasher, Electric Cooktop, Electric Oven, Electric Range, Electric Water Heater, Exhaust Fan, Exhaust Hood, Microwave, Plumbed For Ice Maker, Refrigerator, Washer/Dryer
- Laundry: Laundry Room, Main Level
Features
- Open Floorplan, Pantry
- Flooring: Vinyl
- Doors: Screen Door(s)
- Basement: Partial,Storage Space
- Attic: Pull Down Stairs
Interior area
- Total structure area: 1,146
- Total interior livable area: 1,146 sqft
- Finished area above ground: 1,146
- Finished area below ground: 0
Property
Parking
- Total spaces: 2
- Parking features: Driveway, Attached Garage, Garage on Main Level
- Attached garage spaces: 2
- Has uncovered spaces: Yes
Features
- Levels: One
- Stories: 1
- Patio & porch: Deck
- Fencing: Back Yard,Fenced
Lot
- Size: 1.16 Acres
- Dimensions: 141 x 370 x 132 x 370
Details
- Parcel number: 4700027785230000
- Zoning: R-40
- Special conditions: Standard
Construction
Type & style
- Home type: SingleFamily
- Property subtype: Single Family Residence
Materials
- Brick Full
- Foundation: Crawl Space
Condition
- New construction: No
- Year built: 1955
Utilities & green energy
- Sewer: Septic Installed
- Water: Well
Community & neighborhood
Location
- Region: Catawba
- Subdivision: None
Other
Other facts
- Listing terms: Cash,Conventional
- Road surface type: Asphalt, Paved
Price history
| Date | Event | Price |
|---|---|---|
| 10/17/2024 | Sold | $279,000$243/sqft |
Source: | ||
| 9/7/2024 | Listed for sale | $279,000$243/sqft |
Source: | ||
| 8/27/2024 | Listing removed | -- |
Source: | ||
| 8/3/2024 | Price change | $279,000-3.8%$243/sqft |
Source: | ||
| 7/19/2024 | Price change | $289,900-1.7%$253/sqft |
Source: | ||
Public tax history
| Year | Property taxes | Tax assessment |
|---|---|---|
| 2025 | $1,331 +12.1% | $267,600 +11% |
| 2024 | $1,187 +2.1% | $241,100 |
| 2023 | $1,163 +64.8% | $241,100 +140.9% |
Find assessor info on the county website
Neighborhood: 28609
Nearby schools
GreatSchools rating
- 8/10Catawba Elementary SchoolGrades: PK-6Distance: 4.6 mi
- 3/10Mill Creek MiddleGrades: 7-8Distance: 5.7 mi
- 8/10Bandys HighGrades: PK,9-12Distance: 5.6 mi
Schools provided by the listing agent
- Elementary: Catawba
- Middle: Mill Creek
- High: Bandys
Source: Canopy MLS as distributed by MLS GRID. This data may not be complete. We recommend contacting the local school district to confirm school assignments for this home.

Get pre-qualified for a loan
At Zillow Home Loans, we can pre-qualify you in as little as 5 minutes with no impact to your credit score.An equal housing lender. NMLS #10287.
