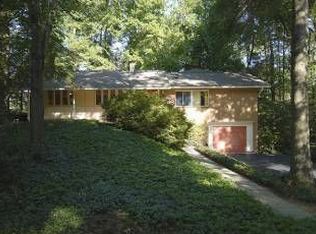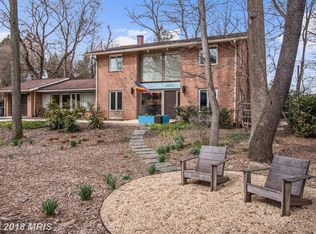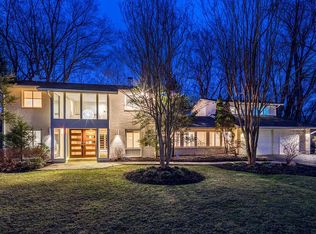Sold for $1,720,000 on 07/01/25
$1,720,000
8024 Fenway Rd, Bethesda, MD 20817
5beds
2,887sqft
Single Family Residence
Built in 1965
0.48 Acres Lot
$1,719,800 Zestimate®
$596/sqft
$5,899 Estimated rent
Home value
$1,719,800
$1.58M - $1.87M
$5,899/mo
Zestimate® history
Loading...
Owner options
Explore your selling options
What's special
Absolutely show-stopping Mid Century Modern on a premium level lot in the heart of the neighborhood with fabulous "great room" expansion and renovation. Unmatched curb appeal and, from top to bottom, this home has been meticulously renovated and improved to bring out the best of the fabled Carderock Springs Mid-Century Modern design but for today's lifestyle and taste. The Pineview model offers a "new home" colonial layout with a gracious living room (flowing to back patio), dining room, "great room/family room" and superb renovated gourmet kitchen, plus first floor bedroom/office and full bath, and garage all on one level. A second covered "dining patio" is off the kitchen/family room. Perfect for entertaining and family living. The lot is a half acre of perfection and does not back to houses. It is sunny and level and flat. Upstairs find 4 generous bedrooms. The primary bedroom has a beautiful and generous renovated bath with a spa-like feel and a private balcony overlooking the garden--the perfect retreat. The hall bath is also gorgeously renovated and the upstairs landing has space for a study or reading nook, and a front balcony. The exterior was professionally designed and reimagined with cable railings on the multiple balconies and seamless color integration with lighting, hardware and gutter systems. This Pineview has the coveted basemenet which is finished and has a rare 4th bathroom. A short walk to the pool/tennis/pickleball and clubhouse and prized Carderock Springs Elementary (in the sought-after Pyle/Whitman cluster). All in a wonderful community so close to shopping and dining in Cabin John, parks, trails, nature, and Glen Echo Park with its classes and camps. EZ commuting to all the DC area has to offer!
Zillow last checked: 8 hours ago
Listing updated: July 07, 2025 at 01:24pm
Listed by:
Dominique Rychlik 301-580-0934,
Compass
Bought with:
Susan Fagan, SP98360527
Compass
Source: Bright MLS,MLS#: MDMC2175986
Facts & features
Interior
Bedrooms & bathrooms
- Bedrooms: 5
- Bathrooms: 4
- Full bathrooms: 4
- Main level bathrooms: 1
- Main level bedrooms: 1
Basement
- Area: 284
Heating
- Forced Air, Natural Gas
Cooling
- Central Air, Electric
Appliances
- Included: Microwave, Cooktop, Dishwasher, Disposal, Dryer, Double Oven, Refrigerator, Stainless Steel Appliance(s), Washer, Water Heater, Gas Water Heater
- Laundry: Lower Level
Features
- Breakfast Area, Bathroom - Stall Shower, Entry Level Bedroom, Family Room Off Kitchen, Open Floorplan, Kitchen - Gourmet, Kitchen Island, Pantry, Primary Bath(s), Recessed Lighting, Sound System, 9'+ Ceilings, Cathedral Ceiling(s), Dry Wall
- Flooring: Hardwood, Wood
- Windows: Double Pane Windows, Screens, Window Treatments
- Basement: Connecting Stairway,Partially Finished
- Number of fireplaces: 1
- Fireplace features: Gas/Propane, Wood Burning
Interior area
- Total structure area: 3,272
- Total interior livable area: 2,887 sqft
- Finished area above ground: 2,703
- Finished area below ground: 184
Property
Parking
- Total spaces: 5
- Parking features: Garage Door Opener, Garage Faces Front, Electric Vehicle Charging Station(s), Paved, Attached, Driveway
- Attached garage spaces: 1
- Uncovered spaces: 4
Accessibility
- Accessibility features: Entry Slope <1', Accessible Entrance
Features
- Levels: Three
- Stories: 3
- Patio & porch: Patio, Roof
- Exterior features: Balcony
- Pool features: Community
- Fencing: Wood
- Has view: Yes
- View description: Garden, Trees/Woods
Lot
- Size: 0.48 Acres
- Features: Backs to Trees, Front Yard, Landscaped, Level, Premium, Rear Yard
Details
- Additional structures: Above Grade, Below Grade
- Parcel number: 161000875256
- Zoning: R200
- Special conditions: Standard
Construction
Type & style
- Home type: SingleFamily
- Architectural style: Mid-Century Modern,Colonial
- Property subtype: Single Family Residence
Materials
- Brick, Cement Siding, Wood Siding
- Foundation: Block
- Roof: Architectural Shingle
Condition
- Excellent
- New construction: No
- Year built: 1965
- Major remodel year: 2023
Details
- Builder model: Pineview
- Builder name: Edmund Bennett
Utilities & green energy
- Sewer: Public Sewer
- Water: Public
Community & neighborhood
Location
- Region: Bethesda
- Subdivision: Carderock Springs
Other
Other facts
- Listing agreement: Exclusive Right To Sell
- Ownership: Fee Simple
Price history
| Date | Event | Price |
|---|---|---|
| 7/1/2025 | Sold | $1,720,000-0.3%$596/sqft |
Source: | ||
| 5/8/2025 | Pending sale | $1,725,000$598/sqft |
Source: | ||
| 4/30/2025 | Listed for sale | $1,725,000+91.7%$598/sqft |
Source: | ||
| 1/1/2015 | Sold | $900,000$312/sqft |
Source: | ||
Public tax history
| Year | Property taxes | Tax assessment |
|---|---|---|
| 2025 | $11,614 +4.1% | $1,008,600 +4.1% |
| 2024 | $11,154 +4.2% | $968,900 +4.3% |
| 2023 | $10,706 +9.1% | $929,200 +4.5% |
Find assessor info on the county website
Neighborhood: 20817
Nearby schools
GreatSchools rating
- 9/10Carderock Springs Elementary SchoolGrades: K-5Distance: 0.3 mi
- 10/10Thomas W. Pyle Middle SchoolGrades: 6-8Distance: 2.3 mi
- 9/10Walt Whitman High SchoolGrades: 9-12Distance: 2.4 mi
Schools provided by the listing agent
- Elementary: Carderock Springs
- Middle: Thomas W. Pyle
- High: Walt Whitman
- District: Montgomery County Public Schools
Source: Bright MLS. This data may not be complete. We recommend contacting the local school district to confirm school assignments for this home.

Get pre-qualified for a loan
At Zillow Home Loans, we can pre-qualify you in as little as 5 minutes with no impact to your credit score.An equal housing lender. NMLS #10287.
Sell for more on Zillow
Get a free Zillow Showcase℠ listing and you could sell for .
$1,719,800
2% more+ $34,396
With Zillow Showcase(estimated)
$1,754,196

