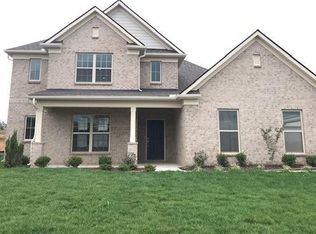Closed
$800,000
8024 Brightwater Way, Spring Hill, TN 37174
4beds
3,003sqft
Single Family Residence, Residential
Built in 2021
0.26 Acres Lot
$807,700 Zestimate®
$266/sqft
$3,022 Estimated rent
Home value
$807,700
$767,000 - $856,000
$3,022/mo
Zestimate® history
Loading...
Owner options
Explore your selling options
What's special
Welcome home to the coveted Brixworth Seven community. This stunning semi-custom home, built by John Maher Builders, is ready for you! Offering a spacious and versatile layout, it features four bedrooms, four bathrooms, and a bonus room. The master suite and an additional bedroom are conveniently located on the main floor, making this home ideal for a variety of living arrangements. Step outside to discover a massive, covered, vaulted back patio, perfect for outdoor entertaining or simply relaxing in style. Inside, the home is loaded with upgrades, including 3/4-inch real sand-and-finished hardwood floors that extend throughout the main level, stairs, and upstairs hallway. The gourmet kitchen is a chef’s dream, equipped with double ovens, a built-in gas cooktop, a custom hood, and soft-close birchwood cabinets topped with elegant granite countertops. The bathrooms are equally impressive, featuring tiled showers and a freestanding designer tub in the master suite, adding a touch of luxury to everyday living. This home offers the perfect blend of sophistication, comfort, and modern convenience. Community amenities include a neighborhood pool, walking trails, a clubhouse, and more! Conveniently located near the brand new June Lake exit and extremely close to nearby shopping, entertainment, and dining, this home is complete with easy access to the interstate. Williamson County Schools. Don't miss this one!
Zillow last checked: 8 hours ago
Listing updated: March 17, 2025 at 03:44pm
Listing Provided by:
Christian Rasmussen 615-423-7718,
Benchmark Realty, LLC
Bought with:
Carly Feldott, 358551
Exit Realty Elite
Source: RealTracs MLS as distributed by MLS GRID,MLS#: 2776653
Facts & features
Interior
Bedrooms & bathrooms
- Bedrooms: 4
- Bathrooms: 4
- Full bathrooms: 4
- Main level bedrooms: 2
Bedroom 1
- Area: 225 Square Feet
- Dimensions: 15x15
Bedroom 2
- Features: Walk-In Closet(s)
- Level: Walk-In Closet(s)
- Area: 165 Square Feet
- Dimensions: 15x11
Bedroom 3
- Features: Walk-In Closet(s)
- Level: Walk-In Closet(s)
- Area: 180 Square Feet
- Dimensions: 15x12
Bedroom 4
- Area: 144 Square Feet
- Dimensions: 12x12
Bonus room
- Features: Second Floor
- Level: Second Floor
- Area: 400 Square Feet
- Dimensions: 25x16
Dining room
- Features: Combination
- Level: Combination
- Area: 168 Square Feet
- Dimensions: 14x12
Kitchen
- Features: Pantry
- Level: Pantry
- Area: 144 Square Feet
- Dimensions: 16x9
Living room
- Area: 288 Square Feet
- Dimensions: 18x16
Heating
- Dual, Natural Gas
Cooling
- Central Air, Electric
Appliances
- Included: Dishwasher, Disposal, Microwave, Refrigerator, Double Oven, Electric Oven, Built-In Gas Range
Features
- Ceiling Fan(s), Storage, Walk-In Closet(s)
- Flooring: Carpet, Wood, Tile
- Basement: Crawl Space
- Number of fireplaces: 1
- Fireplace features: Living Room
Interior area
- Total structure area: 3,003
- Total interior livable area: 3,003 sqft
- Finished area above ground: 3,003
Property
Parking
- Total spaces: 2
- Parking features: Attached
- Attached garage spaces: 2
Features
- Levels: Two
- Stories: 2
- Patio & porch: Patio, Covered, Porch
- Pool features: Association
Lot
- Size: 0.26 Acres
- Dimensions: 81 x 140
- Features: Level
Details
- Parcel number: 094166A M 00900 00011166H
- Special conditions: Standard
Construction
Type & style
- Home type: SingleFamily
- Property subtype: Single Family Residence, Residential
Materials
- Brick
Condition
- New construction: No
- Year built: 2021
Utilities & green energy
- Sewer: Public Sewer
- Water: Public
- Utilities for property: Electricity Available, Water Available, Underground Utilities
Community & neighborhood
Security
- Security features: Fire Alarm, Smoke Detector(s)
Location
- Region: Spring Hill
- Subdivision: Brixworth Ph7a
HOA & financial
HOA
- Has HOA: Yes
- HOA fee: $140 quarterly
- Amenities included: Pool, Underground Utilities, Trail(s)
- Services included: Maintenance Grounds, Recreation Facilities
Price history
| Date | Event | Price |
|---|---|---|
| 3/17/2025 | Sold | $800,000-1.7%$266/sqft |
Source: | ||
| 2/7/2025 | Contingent | $814,000$271/sqft |
Source: | ||
| 1/31/2025 | Listed for sale | $814,000$271/sqft |
Source: | ||
| 1/24/2025 | Pending sale | $814,000$271/sqft |
Source: | ||
| 1/16/2025 | Listed for sale | $814,000+40.9%$271/sqft |
Source: | ||
Public tax history
| Year | Property taxes | Tax assessment |
|---|---|---|
| 2024 | $3,006 | $117,000 |
| 2023 | $3,006 | $117,000 |
| 2022 | $3,006 +43.3% | $117,000 +46.2% |
Find assessor info on the county website
Neighborhood: 37174
Nearby schools
GreatSchools rating
- 6/10Heritage Elementary SchoolGrades: PK-5Distance: 1.8 mi
- 9/10Heritage Middle SchoolGrades: 6-8Distance: 2 mi
- 10/10Independence High SchoolGrades: 9-12Distance: 4 mi
Schools provided by the listing agent
- Elementary: Heritage Elementary
- Middle: Heritage Middle School
- High: Independence High School
Source: RealTracs MLS as distributed by MLS GRID. This data may not be complete. We recommend contacting the local school district to confirm school assignments for this home.
Get a cash offer in 3 minutes
Find out how much your home could sell for in as little as 3 minutes with a no-obligation cash offer.
Estimated market value$807,700
Get a cash offer in 3 minutes
Find out how much your home could sell for in as little as 3 minutes with a no-obligation cash offer.
Estimated market value
$807,700
