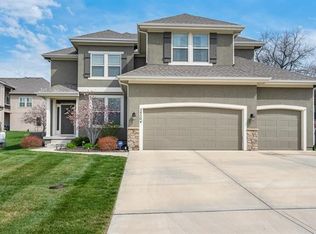Sold
Price Unknown
8024 Apache Rd, Lenexa, KS 66227
5beds
2,892sqft
Single Family Residence
Built in 2013
10,685 Square Feet Lot
$574,100 Zestimate®
$--/sqft
$3,840 Estimated rent
Home value
$574,100
$545,000 - $603,000
$3,840/mo
Zestimate® history
Loading...
Owner options
Explore your selling options
What's special
This home has the perfect combination of a charming Craftsman style design and beautifully landscaped yard that will have you falling in love before you can say, "curb appeal!" Upon walking inside you will quickly notice its high ceilings, open floor plan and great natural lighting. The kitchen provides a great space for family to gather and to entertain with its over-sized island, open design and large walk-in pantry. And after a busy day, the main floor master bedroom becomes a luxurious retreat with its beautifully vaulted ceiling, large master bath that includes a great tub, double vanity and super spacious double headed shower. The bathroom then flows into a large walk-in closet that very conveniently connects to the laundry room. Another hard to find perk of this home is that it has a second bedroom on the main floor that would make a perfect nursery, office or grandparent suite. Then as you walk down the stairs you'll find the daylight lower-level that boasts a large family room, plus three additional bedrooms. There is also great storage space on the lower level that will make keeping organized a breeze. This house checks all the boxes and is the perfect place to call home!
Zillow last checked: 8 hours ago
Listing updated: August 08, 2023 at 07:49am
Listing Provided by:
Robert Zoller 913-285-3608,
KW Diamond Partners
Bought with:
Nick Pickrell, 2020036443
LOCAL AGENT
Source: Heartland MLS as distributed by MLS GRID,MLS#: 2429205
Facts & features
Interior
Bedrooms & bathrooms
- Bedrooms: 5
- Bathrooms: 3
- Full bathrooms: 3
Primary bedroom
- Features: Carpet, Ceiling Fan(s)
- Level: First
- Area: 280 Square Feet
- Dimensions: 14 x 20
Bedroom 2
- Features: Carpet
- Level: First
- Area: 168 Square Feet
- Dimensions: 12 x 14
Bedroom 3
- Features: Carpet, Walk-In Closet(s)
- Level: Basement
- Area: 165 Square Feet
- Dimensions: 15 x 11
Bedroom 4
- Features: All Carpet
- Level: Basement
- Area: 180 Square Feet
- Dimensions: 1500 x 12
Primary bathroom
- Features: Double Vanity
- Level: First
- Area: 195
- Dimensions: 15 x 13
Dining room
- Level: First
- Area: 154 Square Feet
- Dimensions: 11 x 14
Great room
- Features: Carpet
- Level: Basement
- Area: 400 Square Feet
- Dimensions: 20 x 20
Kitchen
- Features: Built-in Features, Kitchen Island, Pantry
- Level: First
- Area: 144 Square Feet
- Dimensions: 12 x 12
Laundry
- Features: Built-in Features, Ceramic Tiles
- Level: First
Living room
- Features: Fireplace
- Level: First
- Area: 336 Square Feet
- Dimensions: 21 x 16
Heating
- Forced Air
Cooling
- Electric
Appliances
- Included: Dishwasher, Disposal, Microwave, Gas Range, Stainless Steel Appliance(s)
- Laundry: Laundry Room, Main Level
Features
- Ceiling Fan(s), Kitchen Island, Pantry, Stained Cabinets, Vaulted Ceiling(s), Walk-In Closet(s)
- Flooring: Carpet, Tile, Wood
- Doors: Storm Door(s)
- Windows: Thermal Windows
- Basement: Basement BR,Daylight,Finished,Sump Pump
- Number of fireplaces: 1
- Fireplace features: Family Room
Interior area
- Total structure area: 2,892
- Total interior livable area: 2,892 sqft
- Finished area above ground: 1,854
- Finished area below ground: 1,038
Property
Parking
- Total spaces: 3
- Parking features: Attached, Garage Door Opener, Garage Faces Front
- Attached garage spaces: 3
Features
- Patio & porch: Covered, Porch
Lot
- Size: 10,685 sqft
- Features: City Lot, Corner Lot
Details
- Parcel number: IP24580000 0135
Construction
Type & style
- Home type: SingleFamily
- Architectural style: Cape Cod
- Property subtype: Single Family Residence
Materials
- Lap Siding, Shingle Siding
- Roof: Composition
Condition
- Year built: 2013
Details
- Builder name: Mill Creek Homes
Utilities & green energy
- Sewer: Public Sewer
- Water: Public
Community & neighborhood
Location
- Region: Lenexa
- Subdivision: Gleason Glen
HOA & financial
HOA
- Has HOA: Yes
- HOA fee: $450 annually
- Amenities included: Play Area, Pool, Trail(s)
- Services included: Partial Amenities
Other
Other facts
- Listing terms: Cash,Conventional,FHA,VA Loan
- Ownership: Private
Price history
| Date | Event | Price |
|---|---|---|
| 8/7/2023 | Sold | -- |
Source: | ||
| 7/26/2023 | Pending sale | $549,000$190/sqft |
Source: | ||
| 7/22/2023 | Listed for sale | $549,000$190/sqft |
Source: | ||
| 5/14/2023 | Pending sale | $549,000$190/sqft |
Source: | ||
| 5/11/2023 | Listed for sale | $549,000+48.4%$190/sqft |
Source: | ||
Public tax history
| Year | Property taxes | Tax assessment |
|---|---|---|
| 2024 | $7,617 +14.7% | $62,917 +16.3% |
| 2023 | $6,641 +6.2% | $54,096 +8.1% |
| 2022 | $6,251 | $50,048 +14.3% |
Find assessor info on the county website
Neighborhood: 66227
Nearby schools
GreatSchools rating
- 8/10Mize Elementary SchoolGrades: PK-5Distance: 1.1 mi
- 6/10Mill Creek Middle SchoolGrades: 6-8Distance: 0.6 mi
- 10/10De Soto High SchoolGrades: 8-12Distance: 6.4 mi
Schools provided by the listing agent
- Elementary: Mize
- Middle: Mill Creek
- High: De Soto
Source: Heartland MLS as distributed by MLS GRID. This data may not be complete. We recommend contacting the local school district to confirm school assignments for this home.
Get a cash offer in 3 minutes
Find out how much your home could sell for in as little as 3 minutes with a no-obligation cash offer.
Estimated market value
$574,100
Get a cash offer in 3 minutes
Find out how much your home could sell for in as little as 3 minutes with a no-obligation cash offer.
Estimated market value
$574,100
