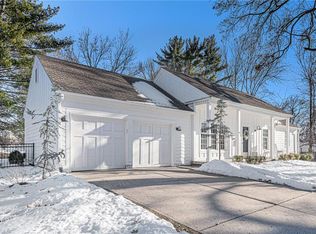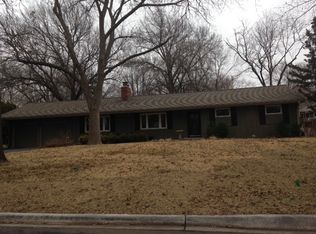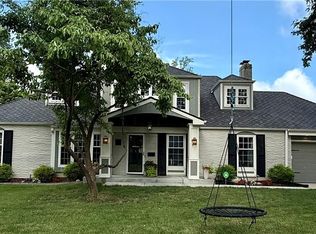Sold
Price Unknown
8023 Wenonga Rd, Leawood, KS 66206
6beds
5,372sqft
Single Family Residence
Built in 2020
0.33 Acres Lot
$2,006,400 Zestimate®
$--/sqft
$5,774 Estimated rent
Home value
$2,006,400
$1.87M - $2.15M
$5,774/mo
Zestimate® history
Loading...
Owner options
Explore your selling options
What's special
Welcome to 8023 Wenonga Road, a stunning 1.5-story home offering over 5,300 square feet of finished living space in one of Leawood’s most desirable neighborhoods. Built in 2020 and thoughtfully enhanced by it’s current owners, this 6-bedroom, 4.5-bath home perfectly blends elegant design with modern upgrades. Step inside to soaring ceilings, beautiful hardwoods, and an open-concept floor plan anchored by a vaulted great room with a gas fireplace. The gourmet kitchen is a dream—complete with custom soft-close cabinetry, a large island, high-end stainless steel appliances including a built-in refrigerator and 36” gas stove and under-cabinet lighting. The main-level primary suite boasts a spa-inspired bath with a freestanding soaker tub, frameless glass shower, dual vanities, and a massive walk-in closet. A private office and formal dining/flex space complete the main level, while upstairs you’ll find three generously sized bedrooms, two full baths, a versatile loft, and additional laundry room.
The lower level is an entertainer’s paradise featuring a custom full bar with dual fridges, a rec room, workout room, two additional bedrooms and full bath, and integrated Crestron home automation with audio/TV. Outside, enjoy the expansive 16,000+ sq ft lot, complete with a newly added back patio, lush landscaping, French drains, and hot tub—plus a Gorilla basketball goal for endless fun. Other features include a 3-car garage with epoxy flooring, gutter guards, in-ground sprinkler system, and a Halo whole-home water purification system. Don’t miss this rare opportunity to own a turnkey, fully upgraded home in an established neighborhood close to top schools, parks, and all that Leawood has to offer.
Zillow last checked: 8 hours ago
Listing updated: July 10, 2025 at 03:24pm
Listing Provided by:
Melissa Hills 913-449-3342,
Hills Real Estate
Bought with:
Mike O Dell, SP00227971
Real Broker, LLC
Source: Heartland MLS as distributed by MLS GRID,MLS#: 2546746
Facts & features
Interior
Bedrooms & bathrooms
- Bedrooms: 6
- Bathrooms: 5
- Full bathrooms: 4
- 1/2 bathrooms: 1
Primary bedroom
- Level: First
- Area: 195 Square Feet
- Dimensions: 15 x 13
Bedroom 2
- Features: All Carpet, Built-in Features, Ceiling Fan(s)
- Level: Second
- Area: 165 Square Feet
- Dimensions: 15 x 11
Bedroom 3
- Features: All Carpet, Ceiling Fan(s)
- Level: Second
- Area: 196 Square Feet
- Dimensions: 14 x 14
Bedroom 4
- Features: All Carpet, Ceiling Fan(s)
- Level: Second
- Area: 192 Square Feet
- Dimensions: 16 x 12
Bedroom 5
- Features: All Carpet
- Level: Lower
- Area: 224 Square Feet
- Dimensions: 16 x 14
Primary bathroom
- Features: Marble, Separate Shower And Tub
- Level: First
- Area: 72 Square Feet
- Dimensions: 9 x 8
Bathroom 2
- Features: Ceramic Tiles, Shower Over Tub
- Level: Second
- Area: 35 Square Feet
- Dimensions: 7 x 5
Bathroom 3
- Features: Shower Only
- Level: Second
- Area: 84 Square Feet
- Dimensions: 12 x 7
Breakfast room
- Level: First
- Area: 112 Square Feet
- Dimensions: 14 x 8
Den
- Level: First
- Area: 144 Square Feet
- Dimensions: 12 x 12
Dining room
- Level: First
- Area: 143 Square Feet
- Dimensions: 13 x 11
Family room
- Features: All Carpet
- Level: Second
- Area: 204 Square Feet
- Dimensions: 17 x 12
Great room
- Features: Fireplace
- Level: First
- Area: 270 Square Feet
- Dimensions: 18 x 15
Kitchen
- Features: Kitchen Island, Pantry
- Level: First
- Area: 224 Square Feet
- Dimensions: 16 x 14
Laundry
- Level: First
- Area: 56 Square Feet
- Dimensions: 8 x 7
Recreation room
- Features: All Carpet, Wet Bar
- Level: Lower
- Area: 522 Square Feet
- Dimensions: 29 x 18
Heating
- Zoned
Cooling
- Zoned
Appliances
- Included: Dishwasher, Disposal, Exhaust Fan, Humidifier, Microwave, Refrigerator, Gas Range, Stainless Steel Appliance(s)
- Laundry: Main Level, Upper Level
Features
- Ceiling Fan(s), Custom Cabinets, Kitchen Island, Painted Cabinets, Pantry, Vaulted Ceiling(s), Walk-In Closet(s)
- Flooring: Carpet, Wood
- Windows: Thermal Windows
- Basement: Basement BR,Concrete,Egress Window(s),Finished,Sump Pump
- Number of fireplaces: 1
- Fireplace features: Gas, Great Room, Fireplace Screen
Interior area
- Total structure area: 5,372
- Total interior livable area: 5,372 sqft
- Finished area above ground: 3,486
- Finished area below ground: 1,886
Property
Parking
- Total spaces: 3
- Parking features: Attached, Garage Door Opener, Garage Faces Front, Garage Faces Side
- Attached garage spaces: 3
Features
- Patio & porch: Patio, Porch
- Fencing: Metal
Lot
- Size: 0.33 Acres
- Features: Estate Lot, Level
Details
- Parcel number: HP240000000967
Construction
Type & style
- Home type: SingleFamily
- Architectural style: Traditional
- Property subtype: Single Family Residence
Materials
- Frame, Wood Siding
- Roof: Composition
Condition
- Year built: 2020
Details
- Builder name: Renew & Design
Utilities & green energy
- Sewer: Public Sewer
- Water: Public
Green energy
- Green verification: ENERGY STAR Certified Homes
- Energy efficient items: Insulation, Lighting
Community & neighborhood
Security
- Security features: Security System, Smoke Detector(s)
Location
- Region: Leawood
- Subdivision: Leawood
HOA & financial
HOA
- Has HOA: Yes
- HOA fee: $350 annually
Other
Other facts
- Listing terms: Cash,Conventional,Private Financing Available,VA Loan
- Ownership: Estate/Trust
Price history
| Date | Event | Price |
|---|---|---|
| 7/9/2025 | Sold | -- |
Source: | ||
| 5/12/2025 | Pending sale | $1,995,000$371/sqft |
Source: | ||
| 5/6/2025 | Contingent | $1,995,000$371/sqft |
Source: | ||
| 5/2/2025 | Listed for sale | $1,995,000+66.3%$371/sqft |
Source: | ||
| 2/28/2020 | Sold | -- |
Source: | ||
Public tax history
| Year | Property taxes | Tax assessment |
|---|---|---|
| 2024 | $19,898 +4.3% | $184,816 +4.4% |
| 2023 | $19,070 +16.4% | $176,951 +16.2% |
| 2022 | $16,383 | $152,283 +14.2% |
Find assessor info on the county website
Neighborhood: 66206
Nearby schools
GreatSchools rating
- 9/10Corinth Elementary SchoolGrades: PK-6Distance: 0.6 mi
- 8/10Indian Hills Middle SchoolGrades: 7-8Distance: 2.3 mi
- 8/10Shawnee Mission East High SchoolGrades: 9-12Distance: 0.9 mi
Schools provided by the listing agent
- Elementary: Corinth
- Middle: Indian Hills
- High: SM East
Source: Heartland MLS as distributed by MLS GRID. This data may not be complete. We recommend contacting the local school district to confirm school assignments for this home.
Get a cash offer in 3 minutes
Find out how much your home could sell for in as little as 3 minutes with a no-obligation cash offer.
Estimated market value
$2,006,400
Get a cash offer in 3 minutes
Find out how much your home could sell for in as little as 3 minutes with a no-obligation cash offer.
Estimated market value
$2,006,400


