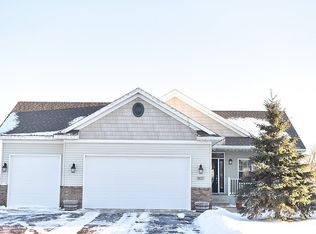This sharp two story home sits on a large fenced yard with no neighbors behind it. The home offers new wood laminate flooring in the dining room and the kitchen with center island and upgraded stainless steel appliances. The master suite has a walk in closet and private bath with jetted tub and separate shower and there are two additional bedrooms upstairs with a fourth BR in the basement. There is a main floor den and laundry and the walk out basement features a wet bar. New furnace Nov. 2016.
This property is off market, which means it's not currently listed for sale or rent on Zillow. This may be different from what's available on other websites or public sources.
